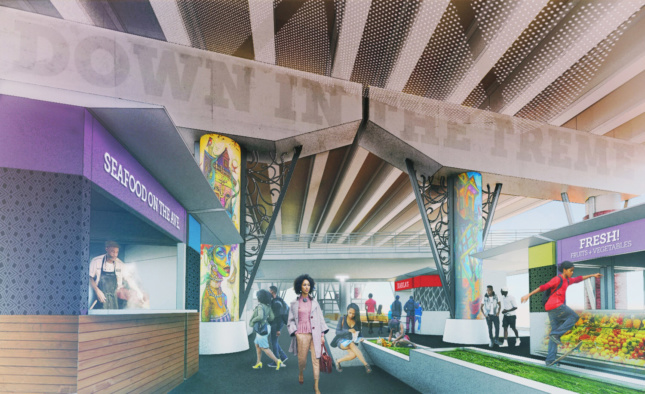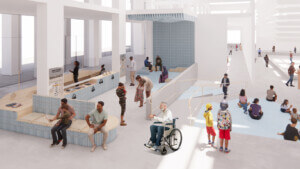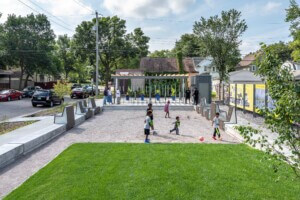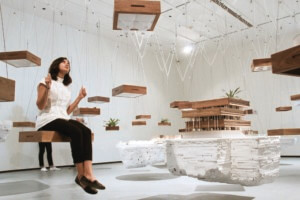Every year the Architectural League of New York recognizes eight dynamic young firms as Emerging Voices that have the potential to become leaders in the field. Historic winners like Morphosis (1983) and Toshiko Mori (1992) have become today’s lions, and practices like Johnston Marklee (2007) and Tatiana Bilbao (2010) have jumped to new heights after recent wins.
This year’s crop was selected in a two-stage portfolio competition where a jury of architects selected the winners. The deciding jury included several previous winners like Dominic Leong (2017), Fernanda Canales (2018), and Marlon Blackwell (1998), giving the process a familial feel. Laureates for 2019 come from across North America and almost all are partnerships or collaboratives—capital letters feature prominently, too.
The League will hold a lecture series from this year’s winners every Thursday in March at the Scholastic Auditorium at 130 Mercer Street, New York, New York.
We profiled this year’s winners, snippets of which are included below. Click on the images for the full profiles.
And now, the winners are:

Ignacio Urquiza, Bernardo Quinzaños, Centro de Colaboración Arquitectónica
Bernardo Quinzaños, Ignacio Urquiza, and Mexico City–based Centro de Colaboración Arquitectónica (CCA) have over a decade of experience working toward their goal of using architecture as a “tool for change.”
…
Urquiza explained, “We’ve always had a particular interest in architecture that is precise, yet at the same time has the flexibility of being able to give itself to each space.” He added, “Ambiguity is what gives architecture the freedom to be owned by its users.”

Despite being just ten years old, UUfie has snagged commissions in high-profile locations around the world that any practice would envy. Few firms of a comparable size have worked in three continents, and UUfie’s founders are aware of the benefits of having worked around the world; they credit their global experience with bringing “more cultural awareness and diversity in thinking” to their practice.
…
“In Canada, there is a growth in supporting Canadian talent and potential for establishing a vibrant design scene that is broadening its perspective. In Japan, this scene is highly established and appears to lean now toward a retrospective view,” [cofounder Irene] Gardpoit said. “Canada is a culturally diverse country in comparison to Japan. This diversity brings on its challenges, but it is also unique in that it does not necessarily have its own established identity. It allows us to experiment.”

For Ben Waechter, practicing architecture is an investigation into creating spaces with clarity.
…
“To us, a strong sense of clarity tends to be in places that simply feel the best to be in,” [Waechter] said. According to Waechter, that’s one of the main themes that must be teased out when reviewing a project.

Phu Hoang and Rachely Rotem…blur the boundaries of their practice, working in multiple modes simultaneously. Their conceptual work, built work, research, teaching, and urban initiatives inform one another and allow the firm to continually develop, test, and refine their ideas. Through discourse and design at scales both large and small, MODU’s indoor cities and outdoor rooms ultimately ask one question: How can we live better?

For SCHAUM/SHIEH, the city is not a mere backdrop for designing buildings. Instead, it is a source of productive potential and a platform for theoretical and built experimentation that has informed the firm’s relationship to design from its founding in 2010.

Colloqate Design, a multidisciplinary, New Orleans–based “nonprofit design justice practice” founded in 2017 by Bryan Lee Jr.—Sue Mobley came on in 2018—with the goal of “building power through the design of public, civic, and cultural spaces,” is setting a different path relative to other design offices.
…
“We want to be the most radical design firm out there,” Lee said, “and we need to build buildings to do that.”

FreelandBuck builds drawings. Not in the traditional sense of constructing what’s represented by a drawing set, but in the sense that its architecture directly evokes carefully constructed perspectives and painstakingly hand-drawn renderings. “We think about drawing at the scale of architectural space,” says partner Brennan Buck, “as an end product, not a means to build.”

Partners Trattie Davies and Jonathan Toews are no strangers to working around tight spatial and financial limitations. Whether it’s a linear park that rises between a descending set of switchback staircases in Hudson, New York; a perspective-defying, split-level park and art gallery in Memphis, Tennessee; or a three-story townhouse in Brooklyn, their projects are united by the common thread of extreme site-specificity.
“Our strategy has been: Do first, analyze second,” said Davies.











