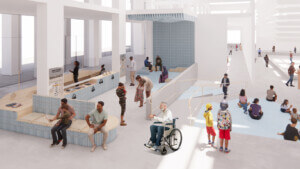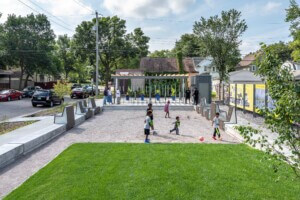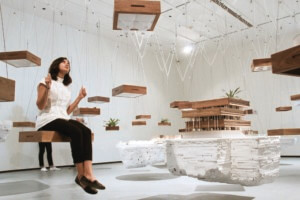Every year the Architectural League of New York recognizes eight dynamic young firms as Emerging Voices that have the potential to become leaders in the field. Historic winners like Morphosis (1983) and Toshiko Mori (1992) have become today’s lions, and practices like Johnston Marklee (2007) and Tatiana Bilbao (2010) have jumped to new heights after recent wins.
This year’s crop was selected in a two-stage portfolio competition where a jury of architects selected the winners. The deciding jury included several previous winners like Dominic Leong (2017), Fernanda Canales (2018), and Marlon Blackwell (1998), giving the process a familial feel. Laureates for 2019 come from across North America and almost all are partnerships or collaboratives—capital letters feature prominently, too.
Davies Toews will lecture at the Scholastic Auditorium at 130 Mercer Street, New York, New York, at 7:00 p.m. on March 7, as part of the Emerging Voices lecture series.
The storefront office of Davies Toews Architecture is tucked behind a corner of 13th Street in Manhattan’s East Village, and like so many of the firm’s projects is defined by constraints. Common elements like outdoor tile and plywood create a homey atmosphere, and models and materials are tightly arranged throughout the space, inviting passersby to peer in on the studio’s creative process.
Partners Trattie Davies and Jonathan Toews are no strangers to working around tight spatial and financial limitations. Whether it’s a linear park that rises between a descending set of switchback staircases in Hudson, New York; a perspective-defying, split-level park and art gallery in Memphis, Tennessee; or a three-story townhouse in Brooklyn, their projects are united by the common thread of extreme site-specificity.
“Our strategy has been: Do first, analyze second,” said Davies. “It’s really important for us to build work, to learn about how things get done—what works and what doesn’t work, so we could get good at it. Most of what we do is built. We do very few competitions.”
Fittingly, materiality plays a large role in these completed projects. For the 72,000-square-foot University of Chicago Charter School: Woodlawn Campus, a school for grades 6 through 12 with a 100 percent college acceptance rate, the studio had to balance a modest budget with lofty design ambitions. Using only locally produced Chicago brick, the studio designed a variegated, kinetic facade by patterning the building with darker, extruded brick. The school’s flared parapets and step-gap massing reference missing buildings in the surrounding neighborhood, breaks in a uniform street wall.

“We realized that, project after project, the design came from the constraint,” said Toews. “Lately we’ve been thinking a lot about how to design with Sheetrock.” Even Sheetrock, a ubiquitous and uniform material, can provide inspiration; Davies compared the alternating bands of color in stacked, wrapped Sheetrock to a tapestry.
“Every project gets modeled,” said Toews. “There’s the idea of the model sitting there; you can’t avoid it. We just try to keep making stuff around the project until it gets better and better.”

















