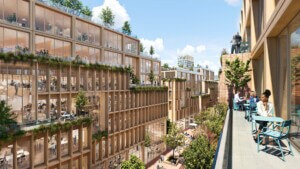Kiruna, Sweden, is a small town on the edge of the Arctic Circle that exists almost solely to serve the world’s largest iron ore mine. After over a century of aggressive mining, however, soil subsidence, sinkholes, and other geologic anomalies are threatening to destroy the town.
Facing this dire future, local officials crafted a 100-year plan in 2004 with Stockholm, Sweden–based White Architects to gradually relocate the 18,000-resident settlement 2 miles to the east. The plan will transform Kiruna into a collection of urban neighborhoods interspersed with arctic landscape and parks.
Central to that vision is the idea that the government and its citizens must work together closely and transparently to ensure an equitable transition. Danish architects Henning Larsen, tasked with turning this ethos into built form, have delivered by crafting a democratic new city hall that wraps stacked public spaces with humdrum municipal offices.
Henning Larsen partner Louis Becker said, “We knew that losing a sense of place could be a major challenge to the town’s residents. Our hope is that this town hall is not only an effective seat for the local government, but a space that celebrates Kiruna’s history and establishes an enduring symbol of local identity.”
In order to meet these goals, the new town hall is designed to have a somewhat divergent relationship with the structure it is replacing. For one, the original town hall—faced with red brick and designed in a pragmatic Nordic modernist style in 1958 by Swedish architect Arthur von Schmalensee—was much more stoic than its golden, vertically oriented, stone- and metal-clad replacement. Whereas the original was organized as a series of repetitive slabs, the new structure is more donut-shaped in section and features a new county art museum at its core.

To foster a connection between old and new, an iconic rooftop clocktower from the original town hall was saved and is now installed beside the new building. There, it will anchor a generous outdoor plaza that will one day be framed by offices and apartments. The spare steel and metal clock tower is topped with bells and features a gold-rimmed timepiece, an element the architects tapped into as inspiration for the new structure, which is faced inside and out with 5,600 golden metal panels.
On the ground floor of the building, a cafe, restaurant, and large public meeting room encircle a multistory foyer complete with a public stage. The space, designed to function as a giant living room for the city’s residents, is topped by a staggered central core that frames a soaring atrium wrapped with offices. The interior catches the subarctic light as it beams in from overhead transom windows and bounces off the golden walls.
On the fifth floor, a double-height council assembly room is outfitted with public viewing stands and joined by several large gathering areas and a canteen. Each living room, framed by high walls covered in the aforementioned metal panels, is filled with tables and chairs oriented around picture windows that peer out over the landscape. As is the case with the ground floor public spaces and the circular walkways that overlook the atrium, the upper levels offer cozy, domestic qualities. Here, the golden walls mimic the qualities of wood while long, curved handrails made of oak and salvaged door handles (repurposed from the original city hall) bring tactile warmth to some of the most immediately accessible aspects of the building.
The result of the redesign is a series of welcoming public spaces that will give Kiruna residents the opportunity to keep an eye on their drastically changing city both from the ground and up above.















