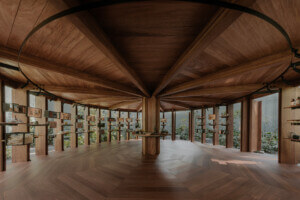The ground floor of New York’s sprawling $250 million Saks Fifth Avenue flagship renovation is complete, and OMA and Rem Koolhaas have designed a splashy, technicolored centerpiece for the midtown Manhattan shop.
The luxury department store has embarked on an ambitious reorganization ahead of competitors moving into New York City; as Bloomberg notes, both Nordstrom and Neiman Marcus are opening their first N.Y.C. locations in 2019.

Saks Fifth Avenue’s new ground floor is all about handbags. The previous first-floor tenants, the beauty and fine jewelry departments, have been moved upstairs. The Saks Store Planning and Design team and Gensler collaborated on the 53,000-square-foot first floor, installing custom terrazzo flooring from Italy, “experiential” handbag displays with appropriate signage, and wide, runway-inspired aisles.
The centerpiece of the new handbag department is the escalator, which changes color as shoppers ride between the lower and main floors, and up to the beauty department on the second floor. UUfie, one of the Architectural League’s 2019 Emerging Voices, also used a dichroic effect for a department store escalator, in that case Paris’s Printemps Haussmann Verticalé.

The second and third phases of the Saks renovation—the “vault,” which will showcase high-end jewelry, and the new menswear section—are both expected to open later this year.











