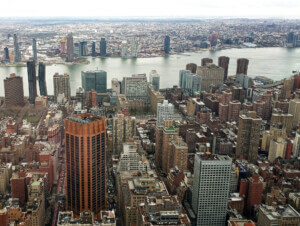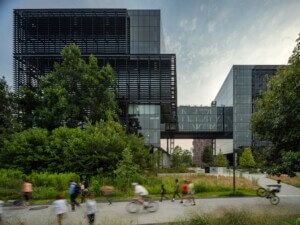In October 2018 SHoP Architects completed the first tower of the Essex Crossing mega-development. Located in Manhattan’s Lower East Side, the 14-story mixed-use property is clad with anodized aluminum curtainwall modules.
Essex Crossing is a sprawling 6-acre mixed-used development project master planned by SHoP. The site has largely lain dormant since the 1967 demolition of the working-class tenements located at the base of the Williamsburg Bridge. In total, the project will deliver approximately two million square feet of development.
The podium of 242 Broome is primarily reserved for retail use, with large curtain wall modules and window widths to facilitate greater daylighting. To increase sidewalk width in front of the tower, the modules of the first five stories taper toward the building’s base, each floor overhanging the one beneath by nearly one and a half feet. In a bid to blend with the preexisting massing of the neighborhood, the summit of the podium roughly meets the cornice line of surrounding classically-designed tenements.

- Facade
Manufacturer
AZA INT
KFK Metal Dizayn - Architects
SHoP Architects
SLCE Architects - Facade
Installer
Walsh Glass and Metal - Location
New York - Date of
Completion
October 2018 - System
Unitized aluminum frame system mounted to slab edges - Products
Custom anodized aluminum curtainwall
In accordance with zoning stipulations, the remainder of the tower steps back, forming a vertical rectangular volume rising from the center of the podium. Each successive floor is angled slightly to the west and set back again by nearly one and a half feet. Interior residential use is marked by tighter mullions, with window sizes reduced significantly until the uppermost floors.
Just over 500 aluminum-and-glass curtainwall modules are distributed across the building’s elevations. Behind the aluminum rainscreen modules, SHoP was able to insert a continuous waterproofing barrier. The facade was installed at a rate of one floor per week, with the entire enclosure system installed in approximately three months.
“Anchors for the curtain wall are embedded in the concrete slabs, and serrated aluminum L-shapes attach to the anchors allowing for adjustability,” said the design team. “Hooks are attached to the back of the curtainwall mullions which rest on the L-brackets.”

According to SHoP Architects, the design team relied on parametric design and digital workflows to develop the continually changing curtain wall panels and interior layouts. The color of the folded panels was achieved by bathing the aluminum panels in a coloration bath.
Along Ludlow Street, the western elevation of the project, SHoP Architects is also designing the International Center of Photography’s new home. The 40,000-square-foot space will be clad in perforated aluminum, cut, folded, and hung on a series of vertical rails.


















