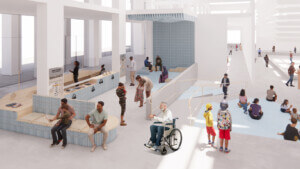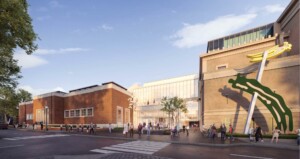Every year the Architectural League of New York recognizes eight dynamic young firms as Emerging Voices that have the potential to become leaders in the field. Historic winners like Morphosis (1983) and Toshiko Mori (1992) have become today’s lions, and practices like Johnston Marklee (2007) and Tatiana Bilbao (2010) have jumped to new heights after recent wins.
This year’s crop was selected in a two-stage portfolio competition where a jury of architects selected the winners. The deciding jury included several previous winners like Dominic Leong (2017), Fernanda Canales (2018), and Marlon Blackwell (1998), giving the process a familial feel. Laureates for 2019 come from across North America and almost all are partnerships or collaboratives—capital letters feature prominently, too.
Waechter Architecture will lecture at the Scholastic Auditorium at 130 Mercer Street, New York, New York, at 7:00 p.m. on March 14, as part of the Emerging Voices lecture series.
For Ben Waechter, practicing architecture is an investigation into creating spaces with clarity. As founder of the Portland, Oregon–based firm, Waechter Architecture, he tries to design buildings that feature clear, visual identities that resonate with the people who experience them.
The way the firm tackles this goal is through an informal, ongoing study Waechter calls “The Clarity Project.” He encourages his team to analyze their projects, and those of others, at every stage, from schematic design to post-construction. In doing this, they aim to discover the best ways to create a distinct internal logic for an individual design and reveal the underlying relationships that make it successful.
“To us, a strong sense of clarity tends to be in places that simply feel the best to be in,” he said. According to Waechter, that’s one of the main themes that must be teased out when reviewing a project.

Another theme is composition. The firm’s Tower House, built in 2014, presents a tubular facade with large-scale cutouts that organize the interior. It is situated on a steep site previously deemed “unbuildable,” so Waechter’s team envisioned the four-story home as a stacked structure. “We spend a lot of time making sure our projects are distilled down to a composition that’s whole and complete by itself,” he said. “If you take one point away or add something, it doesn’t work anymore.”
Equally important is creating clarity of figure-ground. Waechter determines the programming within a building from the beginning. “We like to think of our plans as being carved out of a building mass and then using poches as secondary support spaces.”
This strict editing process, as well as the firm’s clear commitment to minimalism, is inspired by Swiss architecture and Waechter’s own architectural journey. As a former employee of Renzo Piano, he takes the refined details seriously. “There’s a constructional logic to Renzo Piano’s buildings,” he said. “One similar thread between our work is that we also try to include a few details done really well in order to create a stronger identity.”

In some cases, Waechter distinguishes his architecture by simply framing views of the surrounding locale. For a recently completed project at Furioso Vineyards in Dundee, Oregon, the firm designed a glass-enclosed tasting room on a raised platform. The height allows guests to feel as if they’re hovering above the vineyard while simultaneously connecting them with the wine-making process.
If one thing is clear, it’s that clients are attracted to Waechter Architecture’s meticulous attention to detail and old-school analytical practices. Though its award-winning portfolio largely showcases expertise in single-family home design, with the vineyard project and their upcoming Society Hotel in Bingen, Washington, they’re branching out to into new territory.
















