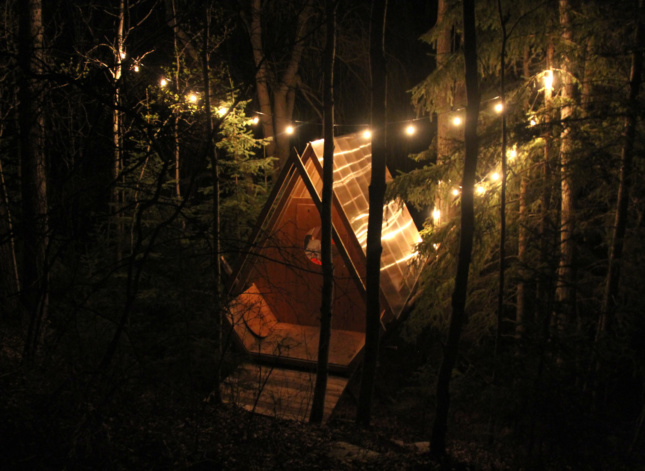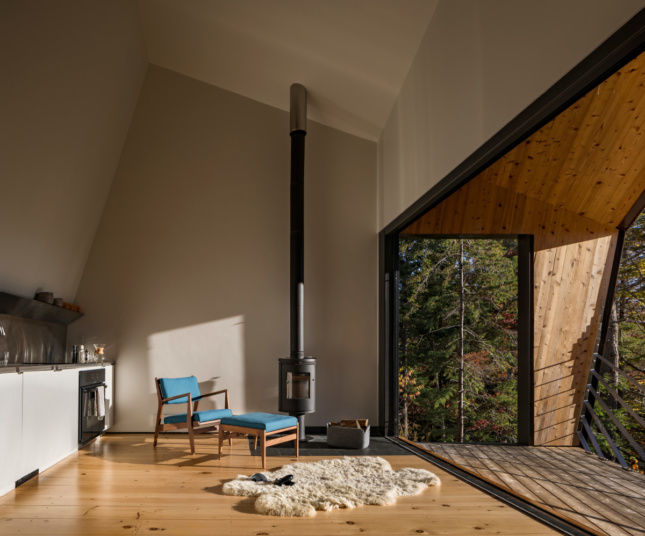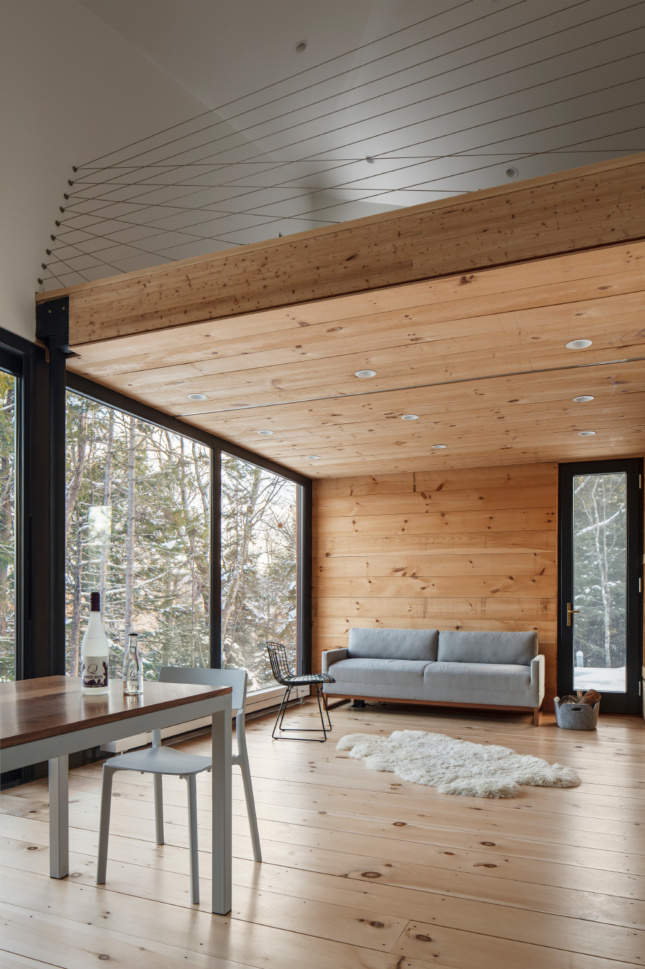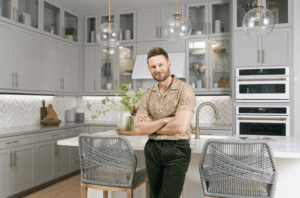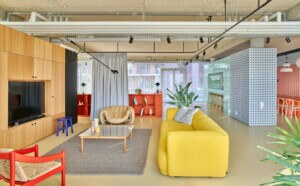As land prices continue to rise and supertall skyscrapers flourish, there’s been a resurgence of smaller, more intimately crafted spaces that prize attention to detail over grandiose statements.
Accessory dwelling units (ADUs), tiny homes, backyard studios, and obsessively detailed retail and restaurants are blowing up across Instagram and design-obsessed blogs. Whether it’s a self-constructed, modest wood cottage built with knowledge from A Pattern Language; the Olivia Wilde–designed tiny home commissioned by Dunkin’ Donuts; or a Beijing teahouse clad in polyethylene bricks by Kengo Kuma, these small spaces have captured the imagination of the public as well as architects.
The reasons should be obvious. They’re photogenic, self-contained worlds that can reveal themselves—and the design narrative—more easily than the average skyscraper.
Small spaces bring with them a unique set of challenges and opportunities. The spatial constraints are obvious, but programming and mechanical considerations can hamstring the most ambitious plans. On the flip side, the flexibility, low cost, quick construction times, and required attention to detail can result in truly experimental (and beautiful!) spaces.
When The Architect’s Newspaper selected the 2018 Best of Design Awards winners for small spaces, the editors looked for exemplary projects that made the most out of their miniature means. From a mobile espresso bar in Colorado that took home top honors to a cabin perched above the White Mountains region in New Hampshire, the following projects rose above the rest in 2018.
Birdhut
Studio North
Windermere, British Columbia
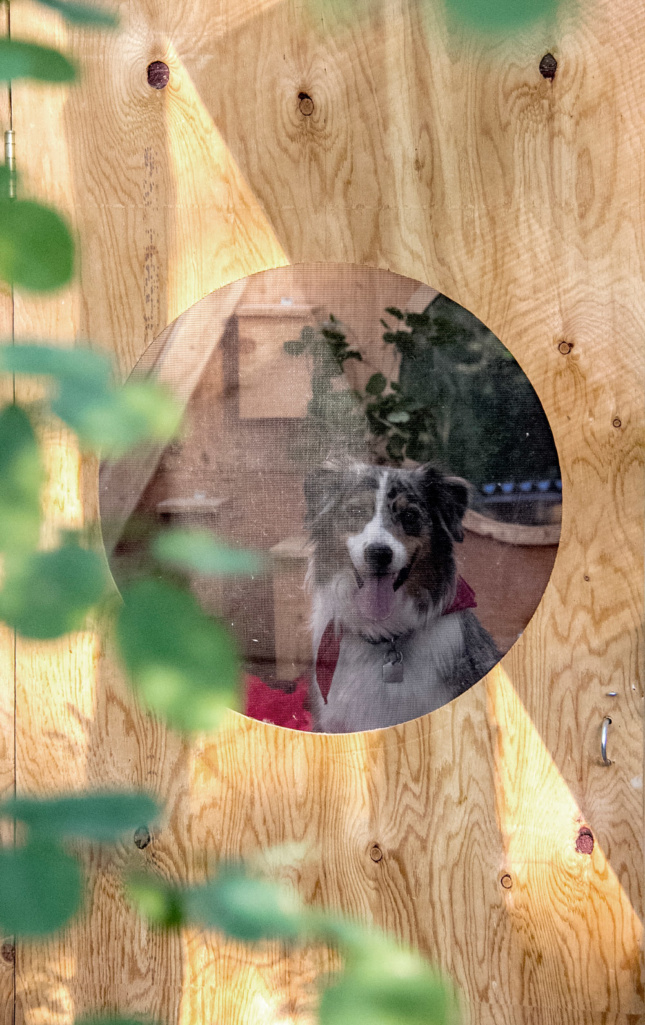
Perched in the temperate forest that blankets the mountains of the Columbia Valley is an A-frame cabin that welcomes both humans and birds. With 12 nesting areas built into the project’s facade, Studio North has designed a fractalized birdhouse that also fits two humans.
The 100-square-foot cabin is a passive intervention in the landscape. Nearly all of the materials used to build the retreat were locally scavenged. Lodgepole pine felled by a recent forest fire was employed to build the cross bracing that lifts Birdhut 9 feet off the ground, and the timber for the deck and cladding were taken from an older cabin. Eight-millimeter-thick polycarbonate panels clad both sides of Birdhut and, much like a greenhouse, trap sunlight to heat the interior. The translucent panels also visually dissolve the hut into the canopy. Circular windows on either side of the treehouse provide passive ventilation.
Cabin on a Rock
I-Kanda Architects
White Mountains, New Hampshire
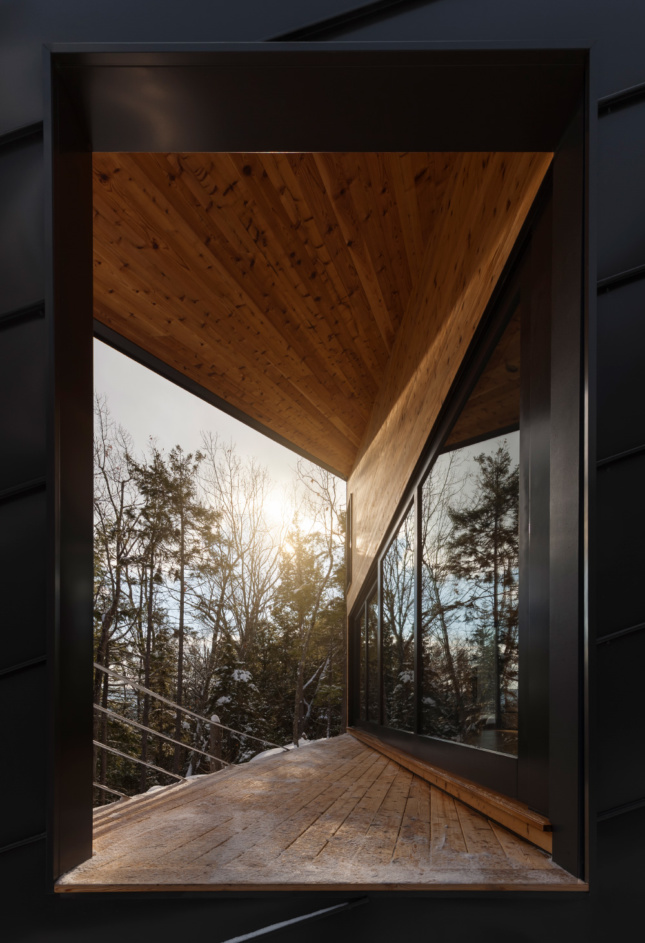
You could call it glamping, but don’t call it easy. When Massachusetts-based I-Kanda Architects was tasked with designing a cabin for a family of four on a rocky granite outcropping in the White Mountains of New Hampshire, uneven topography proved both a challenge and an inspiration.
Instead of leveling the precariously peaked site, the 900-square-foot cabin cantilevers out atop nine hand-poured concrete footings. Because of the limited amount of granite the team had to build on, a loft area was added, and the cabin’s massing was sloped and carved away to prevent snow buildup, follow the natural contours of the site, and preserve views of the surrounding mountains.
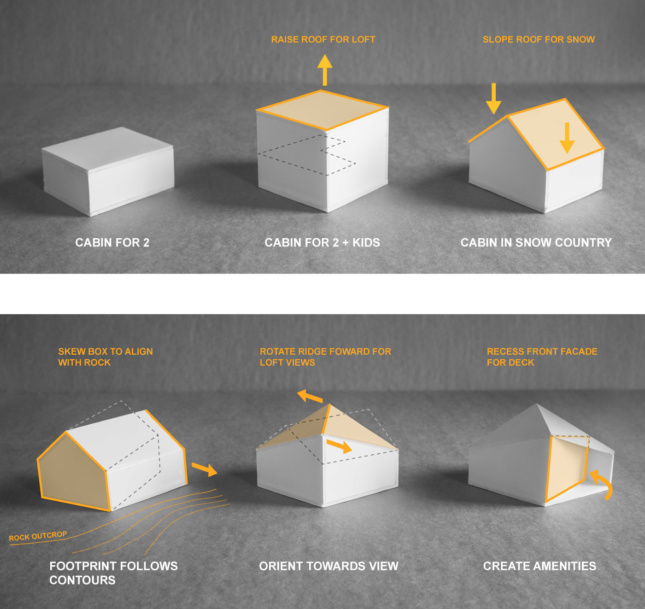
A simple material palette of birch planks and sheetrock keeps the interior light and playful even in the dim winter months and lends gravitas to the black wood stove. The cabin’s framing members were precut and assembled on-site, allowing the team to quickly assemble the building despite its complex geometry.
Sol Coffee Mobile Espresso Bar
Hyperlocal Workshop
Longmont, Colorado
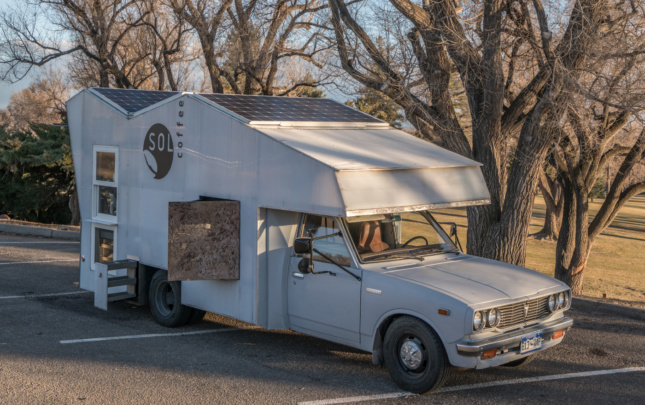
Designing a mobile coffee bar that would bring high-quality craft roasts to discerning customers on the street was a challenge that held personal stakes for Andrew Michler; he is both the principal of Masonville-based design firm Hyperlocal Workshop and a co-owner of the coffee bar itself.
In order to bring the full cafe experience to a 1979 Toyota Dolphin Camper, Hyperlocal had to balance the energy requirements of a fridge, water heater, espresso machine, grinders, and brewers against the truck’s 115-square-foot footprint. Instead of a smoky diesel generator, the team installed three 345-watt solar panels on the truck’s roof—enough to power the mobile coffee bar for the entire day. The camper was wrapped in translucent polycarbonate panels that silhouette the machinery within and cut a unique mountainous figure that makes it recognizable to customers.
The barista window was placed at the back of the truck and the floor was lowered to allow employees to interact with customers at eye level. Further, a U-shaped galley counter system was used to optimize barista workflow—Michler claims the truck can serve 50 drinks an hour with “minimal wait times.”







