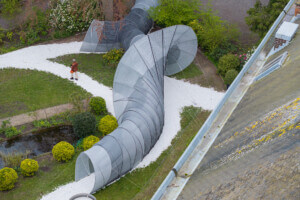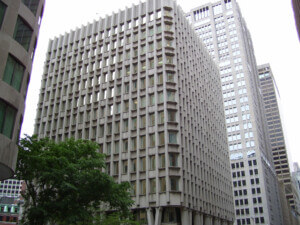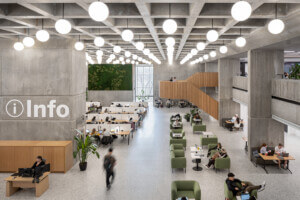For Belgian coworking start-up Fosbury & Sons, repurposing underused office blocks has become a calling card. Rapidly expanding with new outposts throughout Belgium and the rest of Europe, the young company has strategically chosen historic buildings, designed by relatively unknown modernist architects, to fit out its unique brand of shared workspaces. Fosbury & Sons aims to do away with the old office model and instead offer a much-needed alternative for today’s mobile professional.
“We spend half of our lives working in uniform environments that haven’t fundamentally changed in fifty years,” explains Fosbury & Sons cofounder Stijn Geeraets. “Most offices are undervalued when it comes to design and the consideration of experience. But workers are starting to reject this uninspiring sea of sameness.”
The challenge of creating new models of working environments within old office towers is not lost on Geeraets and his partners. “We like the idea of using old buildings that have almost completely lost their soul. We’re infusing them with new life and activity that is more sustainable in the long run,” he explains.

While Fosbury & Sons’ first office—in Antwerp, Belgium—occupies Léon Stynen’s 1958 WATT-tower, its second location, in Brussels, takes over a whopping 23,000 square feet of a former concrete company headquarters: a distinctly Brutalist tower designed by Constantin Brodzki in 1970. Set along the city’s green periphery, the monolithic building strikes a memorable pose with its peculiar facade, composed of 756 prefabricated oval concrete modules. The convex windows they contain create a three-dimensional texture.
Fosbury & Sons tapped local studio Going East to design the layout and interior of both the Antwerp and Brussels complexes. Inside the latter building, the studio worked with the preexisting structure, sculptural shell, and notable architectural details to reorganize the massive space. Its choice of earth tones extends the building’s late modernist aesthetic. Hay, Vitra, Norr11, and classic Danish Modern furniture were also used to drive the overall concept home.
Spread across seven floors, a series of “Suite” and “Atelier” private offices, breakout lounges, and meeting spaces can accommodate 600 members. An integrated daycare center makes it possible for them to interact with their children throughout the day. While the Coffeelabs restaurant and lobby bar on the lower floors are best suited for impromptu meetings, Bar Giorgio on the top floor offers sweeping views of the nearby Sonian Forest and provides a space to unwind at the end of the day. Fifteen meeting rooms and a large auditorium are also available for temporary use.
Combining amenities from home and hotel, the holistic vision for this project culminates with a rotating art collection. Top Belgian gallerists like Rodolphe Janssen and Veerle Verbakel have been charged with selecting art and limited-edition design pieces that are exhibited throughout the building.















