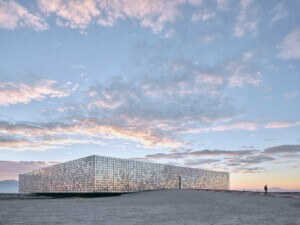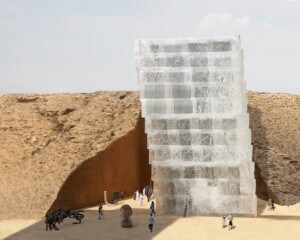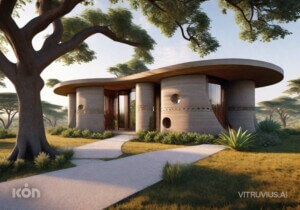ETH Zürich’s high-tech showhome opened its doors this past week. The three-story DFAB HOUSE has been built on the NEST modular building platform, an Empa– and Eawag–led site of cutting-edge research and experimentation in architecture, engineering, and construction located in Dübendorf, Switzerland. The 2,150-square-foot house, a collaboration with university researchers and industry leaders, is designed to showcase robotics, 3-D printing, computational modeling, and other technologies and grapple with the interconnected issues of ecology, economy, and architecture.
One of the central innovations is using robots that build onsite, rather than create prefabricated pieces in a factory. This In Situ Fabricator (IF) technology, an autonomous “context-aware mobile construction robot,” helps minimize waste and maximize safety during the construction process.
To generate concrete geometries not permitted by conventional construction techniques, such as curvilinear shapes that minimize material use, researchers devised a Mesh Mould technology that was built with the aid of vision system–equipped robots. The robots fabricated a structure that acts as both formwork and structural support, a curved steel rebar mesh. The mesh is then filled with concrete, which it acts as a support to. In the DFAB HOUSE, the Mesh Mould is realized as a 39-foot wall, a main load-bearing component of the house, which is able to carry around 100 tons. Despite its complexity—it has 335 layers with over 20,000 welding points—the robot took just 125 hours to construct the mesh.
Cantilevered over the Mesh Mould is the so-called Smart Slab, a 3-D printed concrete formwork that supports the timber structure above. Many of the concrete forms in the home are built with what the researchers are calling Smart Dynamic Casting, an automated prefabrication technology.
Robotic prefabrication is also used to make the Spatial Timber Assemblies that comprise the upper two levels of the home. The timber structure was devised as part of a collaboration between the university, Gramazio Kohler Research, and ERNE AG Holzbau, who used computational design to generate timber arrangements to fit into the larger structure. The timber assemblies also permit the creation of stiff structures that don’t require additional reinforcement. Applied onto the structure, the hyper-efficient facade is made of membranes of cables, translucent insulating Aerogel, and aluminum.
In addition to all the new technology that went into building the DFAB HOUSE, it will also be a “smart home,” using what the researchers are calling the “digitalSTROM platform,” which includes “intelligent, multi-stage burglar protection, automated glare, and shading options, and the latest generation of networked, intelligent household appliances.” It also includes voice control for many of the home’s operations from turning on a kettle to operating blinds. Energy management is also a centerpiece of the home, with rooftop photovoltaic panels featuring a smart control system. Additionally, heat exchangers in the shower trays recover the warmth of shower water, and hot water from faucets is fed back into the boiler when it’s not in use. Not only does it conserve energy and water, it also prevents bacterial growth in the pipes.
The radical use of technology in the DFAB HOUSE is also about optimization and efficiency: the home, with all its undulating formwork and translucent geometries, has been designed to demonstrate how new technology can develop and advance its own aesthetic language to make truly pleasing, compelling spaces. It will also be put to the test. Soon academic guests will be moving in and give life in the DFAB HOUSE a shot. For those who can’t make it to Switzerland, the project will also be presented during Swissnex in San Francisco.




















