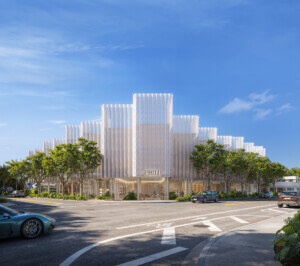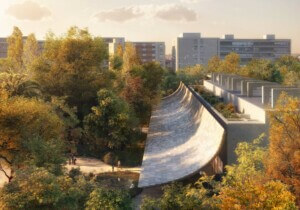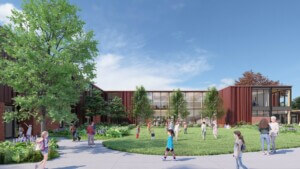Tucked at the base of the Jura Mountains in Switzerland lies the Jan Michalski Foundation, a place where international writers can complete their residencies with sweeping views of the Alps. Residents are invited to live out their visits, which can last anywhere from two weeks to six months, underneath a concrete canopy, where nine “treehouses” are suspended around the Foundation’s central buildings.
That includes the recently completed “Suspended Forest” by Kengo Kuma, a polygonal hanging family house that focuses on timber both inside and out. The programming is linear and continuous, and Kengo Kuma & Associates describes the design philosophy behind the building as cocoon-like and enveloping. Residents can walk straight from the main entrance through the living area and out onto the floating balcony.
That linearity necessitated the triangulated steel exterior that gives Suspended Forest its distinctive shape, and gives the cabin extra strength and rigidity. For waterproofing and soundproofing, the exterior of the house was clad in white steel plates, which were then topped with untreated timber shingles. As the shingles are exposed to the elements, they will change color to create nuance along the facade.

Every shingle was hand-cut from local wood, with smaller oak and larger larch shingles arranged in a random pattern to make the facade seem more organic and dynamic. A series of non-aligned windows seem to “float” between the shingles evoking glimpses of shapes caught through a forest.
Inside, larch plywood panels were used to wrap the walls and floor to create a space that is the “inverse” of the cabin’s exterior. While the shingles follow the structure’s form, the plywood instead expands in relation to the program. Skylights have also been punched in the cabin’s roof to lighten up the live-work area within.
Kuma’s addition to the hanging “campus” marks a departure from the previously-built cabins that adhered to boxier, multi-story forms and curated midcentury modern-style interiors. A heavy use of timber and expansive views of the natural landscape are prevalent throughout each cabin.

Kuma isn’t the only big name to build for the Jan Michalski Foundation. Pritzker Prize–winner Alejandro Aravena was responsible for the Elemental treehouse, a glass cube that floats atop a hanging concrete slab. Rather than being a workspace for residents, the Elemental treehouse is a cabin where writers and Foundation staff can cook and share meals. Granite floors, a common kitchen, dining table, and a living room area lend the cabin a more communal feel.

Six of the resident cabins look out over Lake Geneva, while a seventh, a simple white cabin designed by the Swiss studio Décosterd, faces the Jura mountains. The Décosterd treehouse is clad in white, perforated steel panels that spell out in Morse code: “In addition to simplicity, nudity,” a Henry David Thoreau quote from Walden or, Life in the Woods.

The Elemental cabin was the eighth treehouse in the complex, and now that Suspended Forest is complete, the total is up to nine. That isn’t the end of the Foundation’s expansion plans, as the group has mapped out multi-year expansion goals that include multiple new cabins.


























