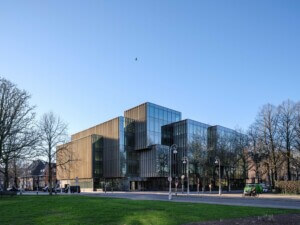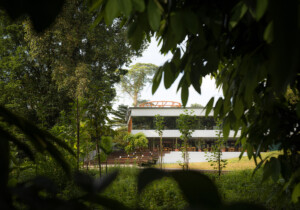The renovation, reorganization, and revitalization of the Sotheby’s New York headquarters is complete, and the public is welcome to wander the newly expanded exhibition space.
Instead of moving the Sotheby’s headquarters as originally planned, the OMA team (and executive architect Beyer Blinder Belle), led by Shohei Shigematsu, expanded the public galleries in the auction house’s York Street location in Manhattan from 67,000 square feet to 90,000 square feet. That meant shifting and condensing all of the public programming to the building’s first four stories, and reorienting many of the floors towards a public, museum-like experience.
Works of every scale can be found throughout, and the 40 public galleries vary in size to accommodate them. The most noticeable additions are the three two-story galleries, which provide Sotheby’s with enough space to display the largest pieces of art. Concrete columns have been left exposed throughout the headquarters, and combined with the polished concrete floors, and exposed HVAC system, reference the building’s industrial past. All of these flourishes are used to accentuate sightlines and, in the ground floor’s lobby gallery, frame massive paintings and sculptures.

To bring the New York Sotheby’s location in line with the auction house’s Paris and London locations, stained walnut woodwork has been used to clad the entrance portals.
The renovation covers 20 different gallery typologies, from the 150-foot-long Grand Gallery, to a smaller Octagon Gallery for displaying jewelry and watches, to the Enfilade Galleries, which are punched through by a hallway.
The public exhibitions, which opened May 3, highlight Impressionist & Modern and Contemporary Art through May 14, putting works from Picasso, Monet, Rothko, and more on display.
Apart from the gallery renovations, visitors to 1334 York Avenue can also enjoy a new haute Sant Ambroeus Coffee Bar on the ground floor, next to the Sotheby’s wine store, in the summer.
















