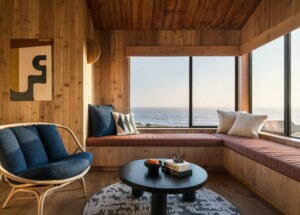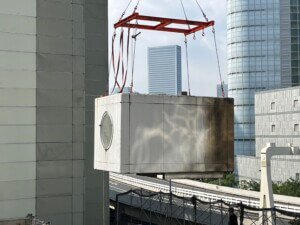The exhibit The Sea Ranch: Architecture, Environment, and Idealism at the San Francisco Museum of Modern Art (SFMOMA) closes in a month. If you are in San Francisco, it’s worth seeing for many reasons. It shows that the SFMOMA’s architecture curators can do a lot with a little square footage. (Why so little is another question!) Wisely, they focused on the optimistic beginnings and not the whole controversial history of the development. In doing so, they captured a golden moment for architecture in the Bay Region, when ecology and development and modernism and postmodernism touched and kissed.
After more than 50 years, Sea Ranch has a lot of narratives. Concentrating on the community’s beginnings, when there was a strong collective spirit, highlights the project’s hope, which is in short supply these days. The heavy truth about Sea Ranch is that designing an ecologically sensitive community a three-hour drive from San Francisco falls outside our current green script.
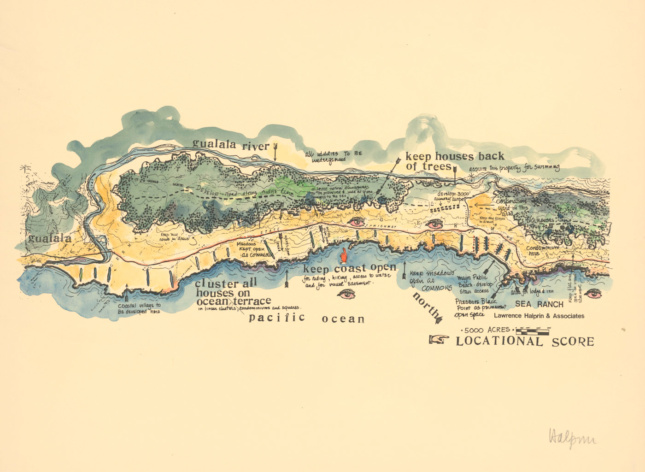
The early narrative belongs primarily to landscape architect Lawrence Halprin, the architect-developer Al Boeke, and the founders of Moore Lyndon Turnbull Whitaker (MLTW) and Joseph Esherick & Associates (later Esherick Homsey Dodge & Davis). Their story has many interesting turns, not the least of which is the dominance of Halprin, who emphasized the dramatic landscape over architecture. The MLTW buildings were strong yet self-effacing on the exterior and exuberant and joyous on the interior. This balance was rarely struck again. After more than 50 years, with many of the lots developed, the Sea Ranch community has largely returned to focusing on stewardship of the natural landscape—even if much of that landscape was formed by the different humans who occupied the land.
If I have quibbles about the exhibit, they are more with the handsomely designed catalog than with the show. Jennifer Dunlop Fletcher’s essay mentions Salton Sea, which has little relevance to Sea Ranch, but she does not discuss Berkeley’s Greenwood Commons. The core ideas of Sea Ranch can be found in that small community, which Lawrence Halprin planned below the John Galen Howard–designed house that was occupied for many decades by William Wurster, dean of the College of Environmental Design at the University of California, Berkeley.
Curator Joe Becker’s essay locates Sea Ranch in the modernist idiom. Developer Al Boeke had worked for Neutra, Halprin had studied with Gropius, and Turnbull worked with Skidmore, Owings & Merrill. While Becker mentions that Moore, Lyndon, and Turnbull had studied with Louis Kahn when he taught at Princeton, he doesn’t connect that to a larger trajectory that the three were following. For example, he mentions Sea Ranch’s various “saddlebags” and “aediculae” as key design moments, but I would argue that these point to an attempt on the part of Kahn’s students to move away from the strict confines of modernism and to give architecture a deeper meaning beyond aesthetic purity.
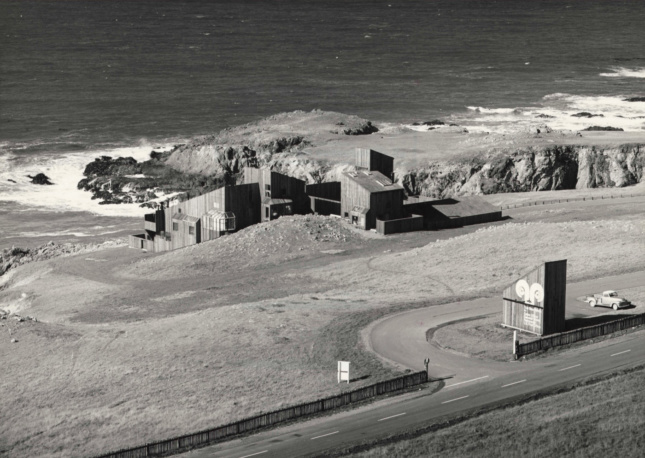
Condominium 1 is a bridge to a restrained postmodernism. The exteriors and the studies for variations look like an experimental modernist exercise, except for the quirky interior spaces and—in the case of Charles Moore’s unit, partially reconstructed in the exhibit—the riot of color and sly historic references. Bobbie Stauffacher Solomon’s graphics inside Sea Ranch’s recreation centers (and, to a smaller degree, inside Sea Ranch Lodge) are another example of the bridge from the severity of modernism to the exuberance of postmodernism.
Stauffacher Solomon is the secret star of the show. Unfortunately, her own small exhibit on the third floor was up for only two months. Hopefully, she will get a larger exhibit in the future. (Again, the problem of too little space for architecture and design!)
The exhibition itself draws the visitor in with Stauffacher Solomon’s bright angled graphics and then the smell of wood. At Sea Ranch itself, that smell might come from the trees (second growth), the house interiors, or the fireplaces. Here, it originates from the lumber used for the brilliant reproduction of the living space of Moore’s condominium unit. Typically, architecture exhibitions have small models, drawings, and photographs. The now-famous Case Study House exhibit of 1989 to 1990, which helped revive interest in modernism, succeeded, in part, because of two complete full-scale models and one model, similar to this, of a living room (that of noted designers Charles and Ray Eames). Besides giving the three-dimensional experience of a space, this model also divides the room into distinctive gallery spaces for exhibits on different aspects of Sea Ranch’s formation.
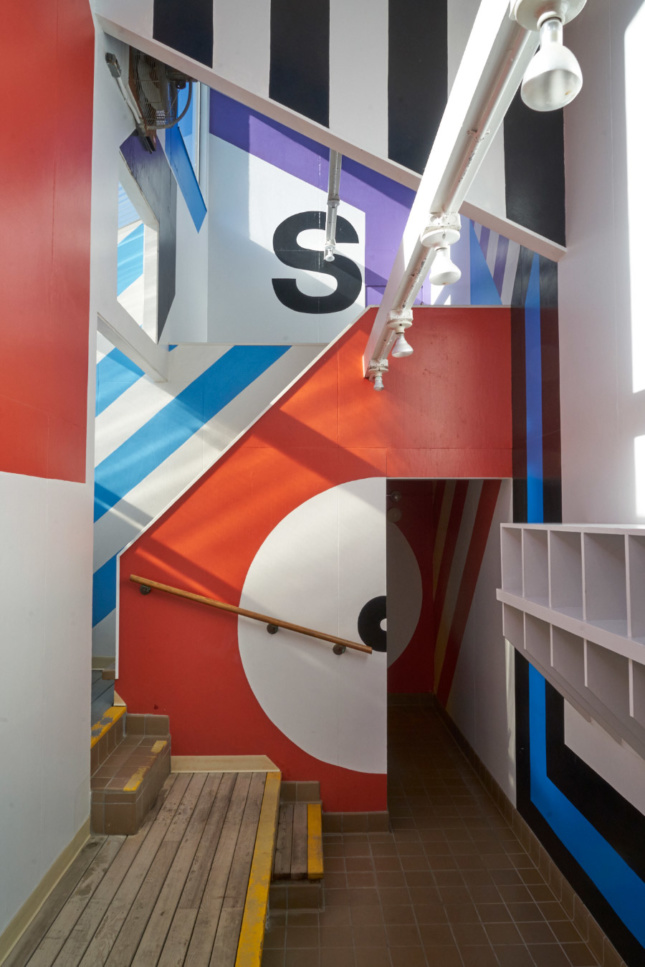
Inside the reconstructed living room of Moore’s unit, a video plays, in which many of the original designers (or their spouse, in the case of Bill Turnbull) talk about the community and its successes and failures. Unfortunately, nobody from Esherick’s office is represented. Recently deceased partner George Homsey built a wonderful modest cabin at Sea Ranch for his own family, but it is barely known and not covered here. Perhaps he was not well enough to be interviewed.
The museum’s architecture curators have created a show and catalog that will hold the attention of architects, the Bay Area’s many knowledgeable laypeople, and people who know nothing of Sea Ranch or its importance. The combination of materials and the emphasis on the optimistic beginnings achieve this.
Even if the original vision of Sea Ranch (utopians vs. land development being the obvious trope) was partially lost, the stewardship of this dramatic place where the land meets the sea and man meets nature still maintains its relevance and draws us there frequently. This exhibit encourages the dialog about the results of well-intended design in late capitalism.








