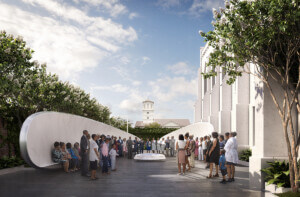Audible’s “Innovation Cathedral” opened its doors on May 17, bringing 80,000 square feet of high-tech office space for 400 employees to Newark, New Jersey.
The name is much more than a metaphor. The Newark–based audiobook company converted a cathedral at 15 James Street— formerly the home of the Second Presbyterian Church—and two adjacent church buildings into its technology offices. Perkins Eastman restored the landmarked exterior and the global firm Spector Group handled the interior transformation.
The finished design actually unites three buildings into one. A Gothic church—erected in 1932—was connected in the back to the 108-year-old Hunter Hall, a squat former parish house, which is joined to a large brick community center that sits at the very end. As the middle building in the site, Hunter Hall was designated as the main entrance and central circulation point to reach the cathedral and community center.

The church-to-office conversion involved dropping an entirely new structure within the shell of the landmarked cathedral. Thus the new office structure doesn’t touch the walls of the church. Instead, Spector Group used a series of freestanding, elevated platforms to build out space and create new vantage points. “We created catwalks and perches around the sanctuary with glass dividers so you’re able to look down from the top library floor all the way to the lower main level,” said Marc Spector, principal and owner of Spector Group.
As such, the conversion preserved many of the features of the original church and adjoining buildings. The auditorium, basketball court, and bowling alley in the community center were restored, as well as the pipe organ and organ screen in the main sanctuary space. All of the original cathedral’s paneling, pews, and groin vaults were kept intact. Its stained-glass windows were minimally modified to remove overtly religious references and create a more inclusive workspace. Game areas, lounges, an exhibition area, production rooms, and a commissary floor were added.

Flexibility and deference to the cathedral were the driving motivators for Spector Group’s design. The employees in the Innovation Cathedral are all technologists, with different teams assigned to specific floors. However, there are no set desks and workers can sit wherever they’d like on their floor.
“We added floor space in Hunter Hall, capped by this beautiful Tiffany glass ceiling that we rear-lit to really give it presence,” said Spector. “It’s an incredible edifice, and after three and a half years of working through existing conditions, we were [still] finding treasures of structure each time we did a little bit more demolition. We had to be flexible in the design.”
Architect of Record: Perkins Eastman Architects
Interior Architect: Spector Group
Associate Architect: Bill Mikesell Associates
Structural Engineer: Silman
Contractor: Century 21
Mechanical Engineering: Goldman Copeland Associates, PC
Exterior and Interior Lighting Designer: Bliss Fasman Inc.


















