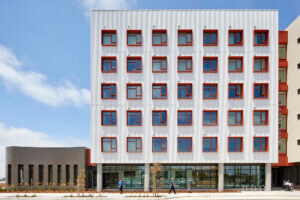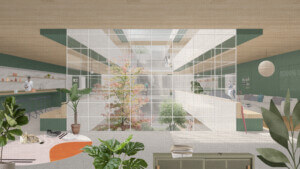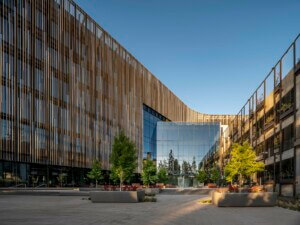After over a year of community review, a refined vision plan by CMG Landscape Architecture designed to upgrade and modernize San Francisco’s Civic Center district is moving forward.
Backed by a supergroup design team that includes Kennerly Architecture + Planning, Gehl Studio, HR&A, and others, CMG’s proposal seeks to retool the multi-block plaza and pedestrian mall to better fulfill the original 1912 Beaux Arts plan proposed for the site by architect John Galen Howard, designer of the University of California, Berkeley.
CMG’s vision is part of a larger effort spearheaded by the City of San Francisco called the Civic Center Public Realm Plan, a scheme that seeks to articulate a “unified vision for long-term improvements to the area’s public spaces and streets.”
As it stands, the Civic Center area is anchored by three major public spaces that are each being reworked by the latest plan to promote universal accessibility, access to nature, and around-the-clock public use.
CMG proposes to transform the namesake Civic Center Plaza flanking City Hall into a series of outdoor “garden rooms” that surround a central square. The four garden rooms will contain a pair of lawns and newly planted tree areas that celebrate and frame a pair of recently refurbished playgrounds. The space will be anchored by an interactive play fountain that can be turned off during the protests and gatherings that take over the space.

On the opposite end of the axis that runs through the district, the United Nations Plaza will see significant changes, including the “adaptation” of an arresting but unloved Lawrence Halprin–designed monumental fountain.
The connecting block along Fulton Street that links the two plaza areas will be upgraded as well, with new soccer fields installed in the space between the Asian Art Museum—where wHY is currently planning an ambitious expansion—and the San Francisco Public Library buildings.
Willett Moss, founding partner at CMG, said, “Initially we thought the plan would be responsive to the district’s diverse demographics with a multitude of culturally specific amenities and experiences. However, through the process, we realized that the vast majority of people want essentially the same thing—a space that’s inclusive, accessible, and celebratory.”
A final version of the community-led design will be unveiled later this year with final completion of the project expected by 2022.











