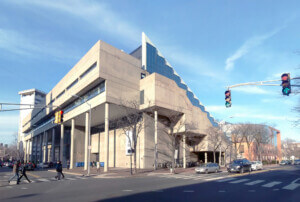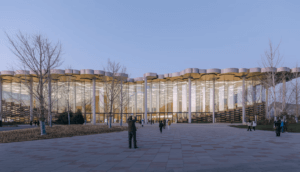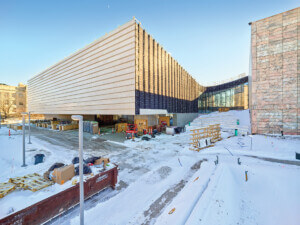The Harvard Center for Green Buildings and Cities (CGBC) at the Harvard Graduate School of Design (GSD) has completed the conversion of its 1920s-built home into a live-in living lab that offers a perpetual post-occupancy evaluation. Designed by Snøhetta and energy engineers Skanska Teknikk Norway, HouseZero, as the building is now known, requires zero energy for climate control, zero energy for daytime lighting, and releases zero carbon emissions. In addition to generating more energy than it will ever use, it will also generate extensive data about its own performance.

The renovation combines low-tech changes like larger windows to let in more light, concrete slabs to store thermal energy, and a solar vent that looks like a glass chimney, with high-tech solutions such as hundreds of embedded sensors and computer- controlled actuators that automatically open and close the aforementioned larger windows to maintain the optimal internal temperature. Manual operation is also available for those times when individual comfort levels don’t fall within computer-controlled optimum, and a combination of geothermal and solar heating will ensure the house stays warm during even the coldest days of a Cambridge winter.
HouseZero’s sensors aren’t just being used to adjust internal temperature; they’re collecting millions of points of data on the building’s performance daily, which will be used to analyze the effectiveness of its energy-saving features. The valuable data collected by HouseZero will inform “further research that demystifies building behavior,” said CGBC director Ali Malkawi.

Because the building is located in the Mid-Cambridge Conservation District, the designers were limited in how they could impact the exterior of the building. This limitation ultimately benefits the project, not only by making the design more innately interesting, but also because it invites people to imagine how they could transform their own home into an energy-efficient version of itself. Like Coke Zero, which promises the same great taste with zero sugar, HouseZero promises the same great place, with zero energy. While average homeowners probably aren’t going to add hundreds of sensors and a basement supercomputer to their 1923 Sears Roebuck mail-order bungalow anytime soon, they might consider adding on some larger thermal windows and maybe even some custom-designed sunscreens if they’re feeling inspired. As the CGBC aims to prove, these changes are good for the pocketbook and the environment.
HouseZero is about challenging building conventions and finding new solutions to old problems. In time, the research collected by this smart house may help us building smarter towns and smarter cities across the country.











