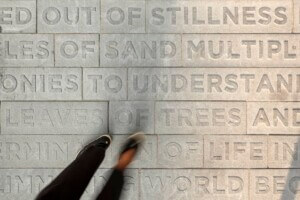The Chicago-based John Ronan Architects has won a competition to design the Frank Lloyd Wright Trust’s new Visitor and Education Center in Oak Park, Illinois, just in time for the Trust’s 45th anniversary.
The new visitor center will become the main entrance to Frank Lloyd Wright’s former home and studio, one of five sites the Trust maintains in Chicago, and will expand the Trust’s footprint in Oak Park by 20,000 square feet, including an outdoor plaza.
“This is the most important initiative since the Trust’s founding and restoration of the home and studio,” wrote the Trust’s board chairman Bob Miller. “It will ensure that Wright’s legacy remains vital to future generations. Ronan’s proposal was chosen for its design simplicity, quiet presence within the site, and use of materials referencing the site and surrounding neighborhood.”
The center will contain a new reception hall with its own multimedia programming, a ticketing and information area, and a shop. Outside, the new landscaped plaza will connect the visitor center with the existing buildings and will be used to host lectures and other public gatherings.
The education center component will include a design studio for student and family classes, a display area for student and professional work, and a conference room.

More than just getting a new building, the Trust will also reorganize its existing facilities. The Trust’s offices, which currently reside in a building from the 1860s owned by Wright’s mother, will be converted into a library and center for curatorial research. Additionally, the home and studio garage will be converted into a gallery for the Trust’s permanent collection.
John Ronan Architects beat out a shortlist of Chicagoan firms for the project, including Krueck + Sexton, Pappageorge Haymes, Perkins + Will, and Vinci Hamp Architects.
The plan must first win approval from the Village of Oak Park, and no estimated completion date has been provided yet.















