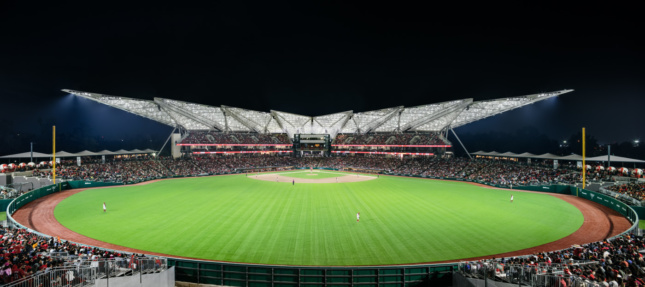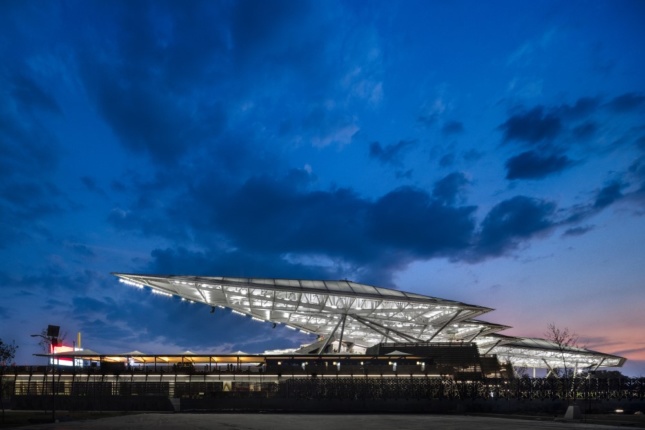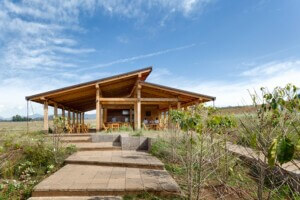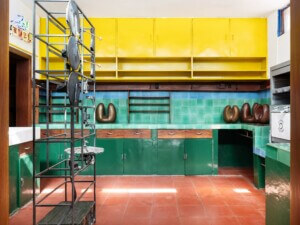While it is well known that Latin America has long produced some of Major League Baseball’s best players, the sport is rarely associated with those players’ home countries. So, when Mexico City’s Diablos Rojos professional baseball team was looking to build a new stadium, the goal was no less than to construct an icon for as wide a range of fans as possible. To do this, team owner, businessman, and philanthropist, Alfredo Harp Helú, tapped Chicago-based FGP Atelier—headed by Mexico-born Francisco Gonzalez Pulido—to design something that was at once striking as well as culturally and contextually appropriate. Local architect Alonso de Garay of Taller ADG collaborated on the design and stadium experts Populous advised on the project. While FGP and Taller ADG share credit for Diablos Rojos Stadium, FGP is credited with the design of the iconic roof structure that defines the project.
Now near completion, and fully functional for its first baseball season, the stadium sits in an auspicious location in the heart of Mexico City. Located within Magdalena Mixhuca Sports City, home of the 1968 Summer Olympics, the stadium adds to an already busy civic space. Along with seemingly endless soccer fields, the campus also includes the staggering Félix Candela-designed Palacio de Los Deportes arena and a Formula One racetrack, both of which can be viewed from the stadium. Appropriately, when looking out from the stands and over the field, the now inactive Volcán Xaltepec sits on the horizon, adding to the Diablos’s fiery branding.
The project’s big move comes in the form of soaring polytetrafluoroethylene (PTFE) roof system that dramatically cantilevers over 11,500 seats and a large public forecourt. The effect of the floating roof took on a literal meaning when it was lifted into place as a single piece by one of the world’s largest cranes. Taking the shape reminiscent of a devil’s tail or pitchfork, the roof acts as a unifying element for a series of smaller structures, which hold the stadium’s interior spaces. Along with the large entry sequence, a number of terraces are also tucked up closer to the roof, providing views of the field as well as the surroundings. Despite this grand roof, the experience moving through the stadium is more akin to walking down intimate streets and public plazas than into a large building.
The majority of the public spaces are defined by a series of six truncated pyramids, which allude to Mexico’s indigenous architecture as well as the area’s volcanic geography. Along with a fairly direct reference to the region’s Aztec and Mayan pyramids, the spaces they produce bare similar geometries to the courts of the ballgame Tlachtli, which was played throughout pre-Columbian Mesoamerica. Each pyramid is clad in a double skin of precast black volcanic concrete louvers and glass, which glow at night but remain cool and shaded in the bright Mexican sun. Concessions, toilets, circulation, and other amenities are housed in these pyramids, while the space between acts as civic-scaled walkways for the crowds. The tops of the pyramids provide additional gathering spaces connected by flying walkways. The overall effect is of passing through a lithic village before the space opens up to the broad, unobstructed stands and field.

Along with the form, the planning and technology of the project were designed to benefit as much of the area’s public as possible. While the stadium has luxury boxes like any other major league sports venue, numerous more-affordable seating options were built into the design, including 8,500 outfield seats. The area immediately surrounding the stadium can function both as circulation as well as supporting local markets and youth baseball, an amenity for the economically struggling adjacent neighborhood. To address a regional water scarcity issue, a collection and remediation system is integrated into the stadium’s roof and plumbing system. Currently, the stadium is water net neutral, with all drinking and operating water being drawn and treated from the stadium’s cistern. Additionally, the massive amounts of scaffolding used to hold the roof in place during construction is currently being looked at as a resource for building temporary structures, such as open-air markets across the city.
Yet, the project hasn’t only been smooth sailing. Numerous delays, both avoidable and unavoidable, have meant that the roof membrane is not yet fully installed on the underside of the structure, leading to a few wet spectators and some wind issues. Early plans for a biodigester, to be used on site for power, was thwarted by local garbage politics. And a decision—strongly objected to by the architects—to put a fence around the entire project has taken heavy criticism from local press considering that the stadium is on public land. From the beginning of the project, the stadium’s place in the famed sports city has put it under the microscope of the media and kept the pressure on from local politicians.
Local political intrigue aside, the Diablos Rojos Stadium provides a new iconic home for professional baseball in Mexico while questioning typical athletic venue design. Challenging the enclosed opaque bowl, the village of forms and materials are culturally and contextually appropriate without being overly derivative. As cities around the world strive to build arenas to showcase either their economic or global prowess, Mexico City now has a stadium that is for and about its place and its people.


















