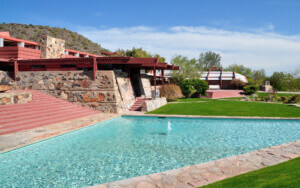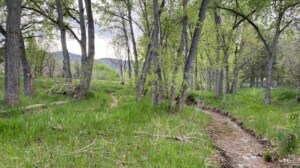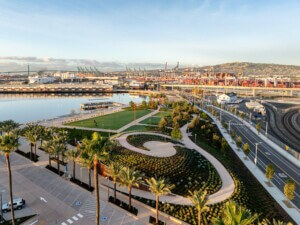The City of Boston is finally heeding 50 years of recommendations from countless undergrad architecture theses: fix the bricked-up prairie that surrounds Boston City Hall.
Today Mayor Marty Walsh announced that the city would throw $70 million to hometown firm Sasaki over the coming years to spruce up the outdoor space, whose size and scope was dictated by I.M. Pei & Associates’ master plan for Government Center. Its red-brick surface is a nod to the comely rowhouses of Beacon Hill and a complement to Kallmann, McKinnell and Knowles’s brutalist City Hall. Both the building and plaza opened to the public in 1969.

Sasaki aims to create a “front yard” for public gatherings that scales down the 305,000-square-foot terraces into seven softer, more manageable mini-landscapes that can be used for events or leisure. Notably, the renovations will make the site’s 22-foot change in elevation more manageable for those who use mobility aids like wheelchairs.

According to presentation documents, the project is on the cusp of design development, with final delivery expected as soon as 2021. The area’s master planning kicked off in 2015, and since then, the city has tried to enliven the site via temporary light shows, beer gardens, and art.
Phase One will more clearly connect Congress and Cambridge streets via a promenade equipped with shaded seating and play areas. By the time all renovations are complete, there will be 3,000 seats, 100 new trees, and associated programming, as well as a new public building on Congress. To facilitate access to City Hall, the long-closed second floor of City Hall Plaza will re-open to the public, as well.















