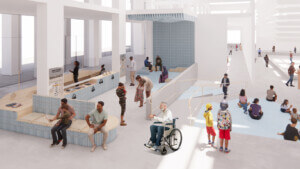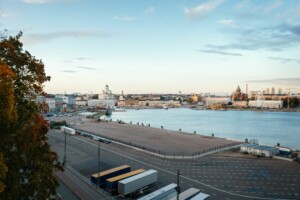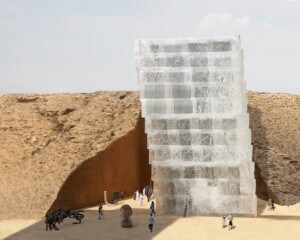Ennead Architects, the New York-based firm formerly known as Polshek Partnership, will team up with SmithGroup to redevelop the Newseum building in Washington, D.C. for Johns Hopkins University. The Baltimore-based university announced its plans to purchase the building from the nonprofit Freedom Forum earlier this year for $372.5 million. Johns Hopkins will consolidate its existing real estate holdings in the city at the new offshoot building on Pennsylvania Avenue, which will host various academic and administrative initiatives.
Ennead is an appropriate choice to head the project for obvious reasons. Led by architect James Polshek, the firm designed the current Newseum building before changing its name from Polshek Partnership in 2010. Opened in 2008, the building has several distinct features, including a 75-foot-tall marble slab engraved with an excerpt from the First Amendment. A so-called “window on the world” also occupies the structure’s Pennsylvania Avenue frontage, allowing for views between the street, the National Mall, and visitors inside the museum. Ennead has handled multiple high-profile museum projects around the world, such as the Rose Center for Earth and Space at New York’s American Museum of Natural History and the Clinton Presidential Center in Little Rock, Arkansas.

Ennead submitted initial drawings for the major remodeling to the U.S. Commission on Fine Arts (CFA) on July 3. Before construction can begin, the commission must provide informal feedback and officially approve of the final design. The filing sent to the CFA indicates that certain aspects of the building’s facade will change. The marble tablet with the excerpt from the Constitution, as well as the newspaper headlines that line the avenue, will be removed. The entrance will be reimagined as more transparent and open. Due to boundary line regulations on Pennsylvania Avenue, though, much of the structure’s original massing will remain in place.
The interior will undergo a significant transformation as well. The university has announced plans to reconfigure floor slabs and circulation within the building—currently, much of the museum is positioned around a large, multistory central void. With more than 400,000 square feet of floor space available inside, the facility will house classrooms, offices, and event spaces that will be open to the public. No plans for alterations to the 135-unit Newseum Residences have been released.
As for the Newseum itself, administrators at Freedom Forum have not yet announced where the museum will move. After years of serious budget deficits, the institution will close temporarily at the end of 2019. Employees will work out of a provisional office in Washington until a new home is found. Hopkins has suggested that construction on its facility could begin as early as 2020, and as late as 2023, with no estimated completion date.











