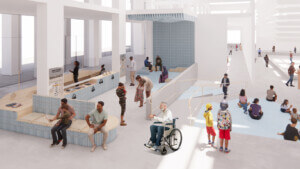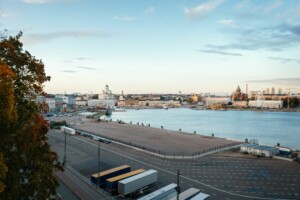Foster + Partners has been selected to design the future expansion and remodeling of the Bilbao Fine Arts Museum in northern Spain. The team entered into an international competition in collaboration with local studio LM Urirate Arkitektura S.L.P under a pseudonym, and the winning proposal beat our six other design teams due to its respect for the existing architecture on-site.
The 105-year-old institution has undergone two major renovations since first opening in the center of the city—it’s situated between an urban park and major plaza and surrounded by both aging buildings and new construction. Foster + Partners teamed up with Luis María Uriarte, who worked on the 2001 expansion, under the collective name of “Agravitas.” Their vision to update the historic space will re-orient it towards the city, and add over 21,500-square-feet of new galleries within an open and flexible floor plan.

According to Norman Foster, the heart of the project will be making the original 1945 building the central focus of the museum. They aim to freshen up its plaza-facing facade and enhance the structure’s permeability by building a new sun-lit lobby between the thin, brick building and the 1970s addition in the rear.
“Our design will restore the existing mid-twentieth century building and setting to its original glory,” said Norman Foster in a statement, “[and] create a new publicly accessible atrium space and add major new galleries for contemporary art in a floating pavilion.”

In true Foster + Partner’s style, this stacked piece of architecture will appear lightweight and fluid, with terraces on its western edge. On the outside of the museum towards the park, the slender addition will create a large overhang where visitors can gather underneath in the shade. In the atrium, which will be built over the exterior Plaza Arriaga, a massive skylight will stream natural light from the roof of the pavilion. The circular window will cut through each level to maximize views of the art below.
“Technological in its image, humanistic in its approach and ecological in its sustainability, the proposal combines architectural quality, urban sensitivity, and social responsibility to raise a luminous landmark in the historic heart of Bilbao,” the jury said in an official statement.

This isn’t the first project Foster + Partners have done for the city of Bilbao. In 1995, the firm completed the Metro Bilbao Station, an understated but ultimately iconic glass canopy that leads commuters to an expansive underground.
No estimated date of completion for the project has been given yet.











