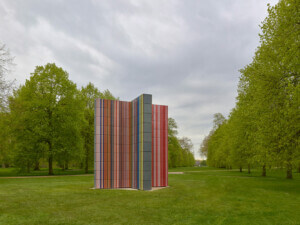Studio Libeskind’s long-awaited vision has finally been revealed for the new Maggie’s Centre at the Royal Free Hospital in north London. Set to replace its existing Cancerkin Centre facility—with which Maggie’s merged in 2016—the sculptural structure is the product of a 16-year planned collaboration with the charity and will be the 21st of its kind in the United Kingdom.
While a slew of other high-profile architects including Zaha Hadid, Frank Gehry, Norman Foster, and most recently Steven Holl have completed individual Maggie’s Centres, Daniel Libeskind’s will be drastically different and more personal to his design style. He described it as a “modest building” that’s soft and intimate, according to the Architect’s Journal. Like Holl’s Maggie Centre in west London, Libeskin’s center will have a minimal footprint, but will be much more subdued and will put the emphasis on a series of more natural materials, such as wood.

Slated to be constructed on an underused southwest corner of the hospital’s parking lot, the Maggie’s Centre at the Royal Free will feature an undulating, prefabricated facade made of timber louvers designed to shade the exterior, maximize privacy inside, and evoke a sense of serenity for the cancer patients stopping by for drop-in support. Though it will be a small building with 26 total rooms, Studio Libeskind designed the structure to expand in form as it rises. Diffused natural light will come in through the window slats and provide patients with views of the outside gardens in the front and back of the building, as well as on the roof.

To Libeskind, the upcoming Maggie’s Centre and its architecture complement the Royal Free and its role as a place of healing. He told the AJ that unlike the hospital, “this is a home,” and, “It’s not like entering an institution, it is a place where people can come and find comfort.”

The Maggie’s Centre will be completed as part of a wider masterplan going on at the hospital, which includes the construction of a new emergency department and on-site research building by Hopkins Architects. A date for completion has not yet been made public, but the planning application for Libeskind’s Maggie Centre is expected to be filed in the fall, according to AJ.











