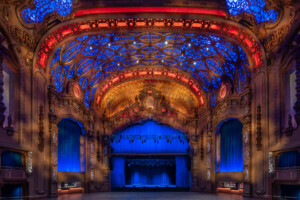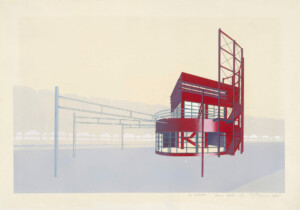The Boston Symphony Orchestra (BSO) may boast one of the most luminous performance halls on the East Coast thanks to a recent $32.5 million expansion at its Tanglewood campus in Lenox, Massachusetts. William Rawn Associates (WRA) has added three spaces spanning 24,000-square-feet to the Linde Center for Music and Learning, all flexibly designed as a nod to the firm’s seminal 1994 Seiji Ozawa Concert Hall, also on site.
The last time the 524-acre campus (where BSO has spent its summers since 1937) was put on the map was when WRA designed and completed the award-winning venue years ago. Now, with a new performance and rehearsal pavilion, as well as a 150-seat cafe that doubles as a cabaret room, the center will support BSO’s year-round program, the Tanglewood Learning Institute. Not to mention that these structures are the first climate-controlled buildings on the bucolic campus.

In an interview, William Rawn and Clifford Gayley, both principals at WRA, said their “modernist impulse” is evident both in their 25-year-old Ozawa Hall, as well as in the four contemporary spaces built last year. Most importantly, though, their buildings feature clean, simple lines and were designed with a similar sense of place like the other structures on campus that were designed by modernist architect Eero Saarinen. “Saarinen’s work promotes a sense of simplicity, almost elementary,” said Rawn and Gayley, “a real sense of transparency and a connection between the inside and the outside.”
WRA’s 21st-century vision for Tanglewood aimed to echo that sentiment. Using a primary material palette of glass and wood, they were able to integrate stunning views of the Berkshire Hills from the multi-studio pavilion, cafe, and patio while also allowing light to energize the interiors. The largest of the spaces, a 270-seat performance and rehearsal area called Studio E, can house over 90 members of the BSO during shows. At more informal moments, a 50-foot-tall retractable glass wall on the stage side can open the space up to the elements, and allow visitors to walk in to listen to the practice sessions. Two of the three studios also have this feature.

According to Rawn and Gayley, this informality of setting—combined with the intensity of the music—is embodied in the new architecture. “There’s a sense of democracy, an egalitarian feel, that everybody is welcome,” they said. “The sense of connection between a rehearsal studio that has a barn door opening out, or Ozawa Hall, with its open back wall that allows the music being made to waft out onto the lawns.”

Reed Hilderbrand built out the seamless landscape surrounding the Linde Center and added over 120 trees, 300 shrubs, and 10,000 square feet of woodland ferns and perennials. A large birch grove was planted in a courtyard garden in between the new structures and WRA created a windy pergola alongside the cafe.











