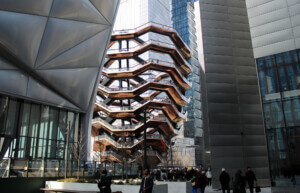Pelli Clarke Pelli Architects has unveiled its vision for a 64-story tower in Tokyo, which, once finished, will be the tallest in Japan at 1,082 feet. The project is part of the upcoming Toranomon-Azabudai district, an ultra-green, mixed-use destination with an urban design plan devised by Heatherwick Studio.
Located in Tokyo’s Minato Ward, the skyscraper will be one of three new soaring structures when completed in 2023. Other projects in the new district designed by Pelli Clarke Pelli include an 862-foot-tall tower that is currently coming online and another that is already finished and caps out at 935 feet. The latter will soon be the second tallest in the city.
According to the architects, each building was designed to reference the nearby Tokyo Tower, with gleaming facades that break down towards the base of the structures into a lattice-like pattern with wider windows. The 1950s-era landmark that doubles as communications and observation tower features the same texture, but without the glass.

The Toranomon-Azabudai Tower, as the tallest one is formally called, will house office and retail space, as well as 10 floors of apartments at the top of the building. Where it meets the sidewalk, the base will be activated with a series of terraced public spaces. The other two skyscrapers will largely be filled with apartments and one will include a 120-room hotel.

The entire district—a “modern urban village” with a focus on health and wellness—is being built out by Tokyo-based developer Mori, which has also enlisted Thomas Heatherwick to envision the surrounding streetscape. Early renderings show that bringing green space to the center of the city was on the London architect’s mind; he’s created a massive landscaped pergola at one corner of the 19-acre site. Largely a piece of architecture with green terraces straddling its roof and glass siding, the pergola will include interior space for offices, shops, and more.
In addition, Heatherwick has also designed a series of low-lying buildings throughout the entire district with the same distinct identity. Each mimics the surrounding mountainous region that Tokyo sits in, and altogether, the structures will undulate from one side of the site to the other and propagate that pergola-like design. Hidden gardens, sunken courtyards, and terraced spaces will be well mixed among the apartment buildings, retail, office spaces, museum, and gallery. A seven-story international school is also slated for the site as well along with an underground pedestrian tunnel and food hall.












