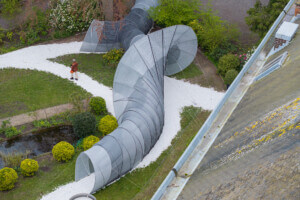Cycle or stroll along the Regent’s Canal in northeast London and you’ll find a new addition to a mad-hat menagerie of quirky architectural interventions populating the water’s edge. The Potemkin Theatre, designed by London-based studio Maich Swift, is the third Antepavilion—a yearly competition run by the Architecture Foundation and Shiva Ltd.
The Potemkin Theater sits atop a warehouse and looks north over the canal. At 27 feet tall, its prominent position means it can be seen from far down the canal, rising against the post-industrial landscape like a skinny timber Torre Velasca. However, the timber intervention only truly reveals itself as you get much closer; the slender yellow structure’s canal-facing facade comes into view and displays a green checkerboard pattern made from gesso-treated canvas panels.

Spanning three stories, the building will serve as a performance space, with the structure itself able to be used as a prop as well as a backdrop and theater gallery for performances. The pavilion’s name comes from Grigory Potemkin, a Russian who in 1787 supposedly painted the facades of buildings in a Crimean village to impress Empress Catherine II upon her visit. Maich Swift adopted the same notion, taking interest in the way the internal structure can be hidden behind a lively and colorful frontage.
“We thought early on that the structure could be accessed by both an audience and performers,” said Ted Swift, who cofounded Maich Swift in 2016, speaking to AN.
“We wanted the structure to be something that was as flexible as possible,” added fellow co-founder Paul Maich. “Stuff like this is slowly disappearing in Hackney.”
Maich Swift was founded in 2016, with both architects coming from the London-based practice Caruso St. John. Along with Grigory Potemkin, the pair said they were inspired by Monsieur Hulot’s home in Jacques Tati’s 1958 French film, Mon Oncle, drawing on the highly visual circulation space exhibited in the film. Behind the canvassed facade, a stair linking the pavilion’s three levels is clearly visible between the laminated veneer lumber structural frame.

The theater was assembled in just 25 days for a mere $30,000. “We knew we had to build it ourselves (with the help of volunteers) so it had to be practical,” said Swift. Furthermore, the pavilion is designed to eventually be unbolted, though before that happens, a two-month-long program of performances, discussion, and events as been planned throughout August and September.

In winning the Antepavilion competition, Maich Swift beat out 187 other entries.
“Not only were the jury impressed by Maich Swift’s quirky design and eclectic references, but we were particularly drawn to Potemkin’s potential to become a new cultural venue,” said Chloe Spiby Loh, who chaired the judging panel. “This showed the maturity of their approach, which projected a future for the pavilion beyond the commission.”
An opening party for the pavilion was attended by more than 1,000 people, though the structure has yet to be put through its paces as a performance space; capacity is for ticketed events is 180 people. “Hopefully we’ll be surprised by the way people use it,” said Swift.
















