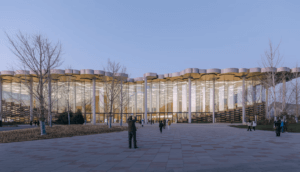Zaha Hadid Architect’s sprawling Beijing Daxing International Airport (PKX) in Daxing is nearly complete. Design lovers can get a preliminary peek inside of China’s largest, otherworldly terminal, and ZHA’s first airport project, thanks to news organization CGTN, which produced a 360-degree walkthrough of the shiny new space.
Slated to open in late September, the 7.5-million-square-foot structure is expected to take on upwards of 45 million passengers a year. Within six years, it’s projected that the facility will handle 72 million people. Aiming to accommodate up to 630,000 flights per year across four runways, PKX hopes to relieve traffic from the Beijing Capital International Airport, a 2008 structure on the opposite end of the city, designed by Foster + Partners. According to CGTN, a phased plan will transfer several flight operations from the existing airport to PKX at the southern tip of Daxing.
Beijing Daxing International Airport #PKX is preparing to open on 30 Sept: https://t.co/Lvo2hKlzwR Video via @CCTV / @CGTNOfficial / @SCMPNews pic.twitter.com/RYShFneYFR
— Zaha Hadid (@ZHA_News) July 5, 2019
Based on initial visuals, visitors can get a sense of how the throngs of passengers might flow through the airport’s unique layout. ZHA created a single structure with a six-pier radial design—as they call it—that features a core transfer and check-in space infused with natural light thanks to large windows and several skylights. The late Hadid’s signature slick and sweeping white ceilings, as well as curvaceous walls, are evident in CGTN’s insider photography. From above, the architecture appears web-like, and narrow skylights extend from the central public area out to the edge of the terminal legs.

AN will report further details on the design of PKX upon its opening on September 30th.











