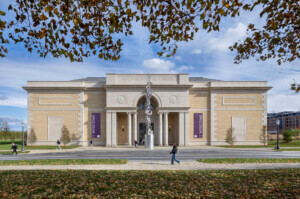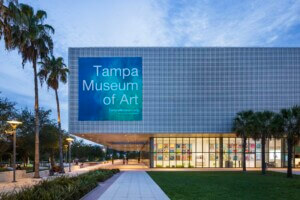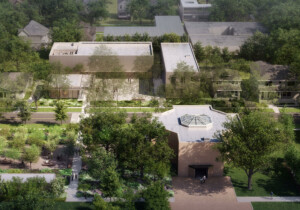The Art Institute of Chicago is likely to receive a much-needed, multiphased makeover courtesy the Barcelona-based firm Barozzi/Veiga. The Chicago Tribune broke the news that the award-winning Spanish studio is in the early stages of dreaming up how the museum’s sprawling, 126-year-old campus could become a more porous, inclusive environment that interacts more directly with the city itself and features easier internal circulation.
The move is a major goal of the museum’s current president and director James Rondeau who, when he stepped into the job in 2016, began searching for an architect to take on revamping the entire site. According to the Tribune, things are moving forward slowly, albeit on purpose. Rondeau said that, for now, firm principals Fabrizio Barozzi and Alberto Veiga are “partners to dream (up) the future” and that they’ll consider how the museum might look through the lenses of a five-year, 10-year, and 15-year, plan.
The long-time problem with the Institute, critics have frequently complained, is that it’s too inwardly-focused. Bounded by Michigan Avenue on its western edge and Grant Park on its other three sides, the architecture takes up what’s arguably one-twelfth of the surrounding landscape, and it’s not even one large building; two of Chicago’s train lines literally splice through the center of the campus, forcing a bridge/building that doubles as an elongated exhibition hall to connect its entrance with the majority of the back galleries. Since it opened in 1893 for the World’s Columbia Exposition, seven additional buildings have been knit strangely into the site.
The last time the museum was updated was in 2009 when Renzo Piano completed its Modern Wing in the northeastern corner, which brought 264,000-square-feet to the now one-million-square-foot campus. Though the contemporary addition complemented the rest of the architecture’s Beaux-Arts style, brought ample diffused daylight into the new gallery spaces, and provided a “main street-like” hall that links it to the existing building, the structure is just one part of an expansive art museum that needs more attention.

Rondeau seems to think that Barozzi/Veiga can take the same great ideas implemented in the Modern Wing and build upon them with an overall masterplan. The design duo’s most recent claim to fame is the Szczecin Philharmonic Hall in Poland, which in 2015 won them the European Prize for Contemporary Architecture-Mies van Der Rohe Award. That project, much like Piano’s museum addition, utilized both light and shape as focal design elements to express a welcoming and artfully authoritative tone that respected the surrounding city. Rondeau told The Tribune he wants the architects to help them open up the museum’s facade onto Michigan Avenue, but its iconic steps and its lion statues are here to stay.

This push to elevate the campus as a whole is a big deal considering the size of the Institute. It’s the second-largest art museum in the United States behind the Met and houses 300,000 items in its permanent collection. But Barozzi and Veiga aren’t ready to release any design ideas just yet. The only thing that’s certain is that they’ll have to work around some serious logistical issues including the fact that they can’t build anything taller than the current structures and can’t go past its four street perimeters.











