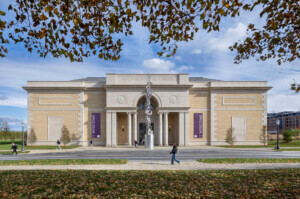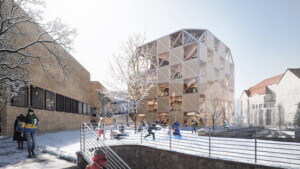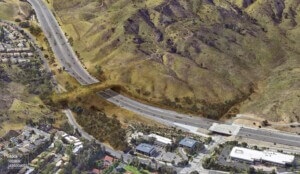The Bjarke Ingels Group (BIG)-designed “The Twist” has opened in Jevnaker, Norway, bridging a 10,700-square-foot art museum across two riverbanks in northern Europe’s largest sculpture park.
The project was first announced in 2011, and while this isn’t the first time BIG has put a twist on the traditional building massing, it’s certainly their most daring entry into the genre. The Twist is now the second bridge in the Kistefos Sculpture Park and doubles the amount of indoor exhibition space available to the institution.
Both sides of the building, from the vertically oriented, double-height portion to the south, to the horizontal passage to the north, serve as main entrances. Both are accessible through pedestrian bridges that wend up through the woods to their respective sides of the river, with The Twist serving to connect them into one circuitous loop through the sculpture park.
Design-wise, BIG opted to create a visual homogeny between the museum’s interior and exterior. Outside, the building is sheathed in long, 15-inch-wide, staggered aluminum panels, while the interior is clad in 3-inch-wide fir slats painted white on the walls, floor, and ceiling—making the transition as one rotates into another seamless. At the center, as the building begins its 90-degree twist, a nascent skylight “unzips” and turns with the rest of the building to form floor-to-ceiling windows that offer a panoramic view of the river The Twist sits over.

“The Twist is a hybrid spanning several traditional categories: it’s a museum, it’s a bridge, it’s an inhabitable sculpture,” said Bjarke Ingels in a press release. “As a bridge it reconfigures the sculpture park turning the journey through the park into a continuous loop. As a museum it connects two distinct spaces–an introverted vertical gallery and an extraverted horizontal gallery with panoramic views across the river. A third space is created through the blatant translation between these two galleries creating the namesake twist. The resultant form becomes another sculpture among the sculptures of the park.”
The massing of the building naturally delineates it into three different gallery sections. The tall portion, with no natural light, the sculptural middle where the building is mid-twist, and the daylight-lit flatter portion at the north. Visitors can descend beneath the northern horizontal section to access the museum’s basement and bathrooms, bringing them level with the river.
Such a complicated project necessitated a great amount of collaboration, and BIG cites “Element Arkitekter, AKT II, Rambøll, Bladt Industries, Max Fordham and Davis Langdon” as their partners in realizing The Twist.


















