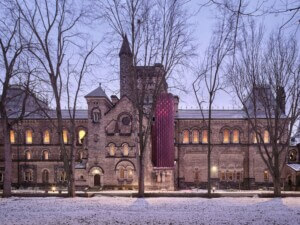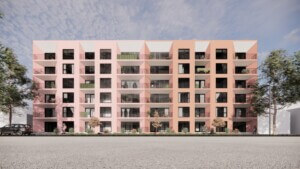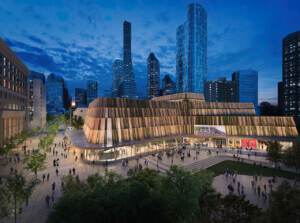Newly revealed plans to expand the home of the Edmonton Symphony Orchestra in Alberta, Canada, present a striking transformation from a small concert hall to a 45,000-square-foot mixed-use space. The expansion, designed by Andrew Bromberg at Aedas, will redefine the downtown building as a 21st-century cultural hub complete with curved glass walls, a slatted stone roof enclosure, and an elevated garden level. Bromberg’s design marks a progressive change for the Francis Winspear Centre for Music, a space deeply rooted in community and public access.
The Winspear Centre was completed in 1997 by Canadian architecture firm Dialog, providing a resounding answer to the long-standing question of the feasibility of placing a concert hall in Edmonton; over 60,000 people flocked to the Winspear’s 1,900-seat concert hall in its inaugural month. Dialog described the walls as “micro-textured to create outstanding reverberance and clarity,” adding to the Winspear Centre’s reputation for superb acoustics. Public enthusiasm for the Winspear has yet to fade, leading to the calls for expansion so that the center might better serve its community.

The 98-foot-tall addition to the existing structure will create a new 550-seat concert hall called the Music Box, containing a unique hydraulic seating system with “the ability to transform from flat floor to raked to cabaret-style seating in minutes,” according to Adeas. On the ground level, additional rooms for public use as well as a daycare center and music library will boost the building’s function as a community resource. The glass atrium will open to an accessible elevated garden level, with additional shade provided by the overhanging slatted roof. Increased parking will be available both underground and at the street level.

Construction on the project is scheduled to begin in January 2020 and conclude in 2021. A grand opening will occur in 2022 alongside the Winspear Centre’s 25th anniversary celebration.











