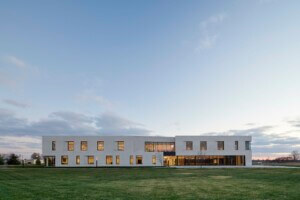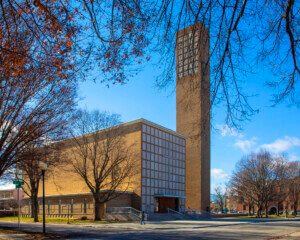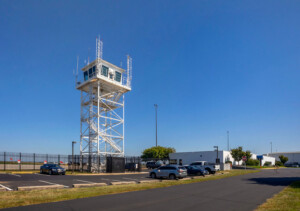In a small Indiana town, a rich architectural legacy is celebrated with an annual exploration of architecture, art, design, and community. In its second exhibition run (it’s first in 2017) Exhibit Columbus features 18 site-responsive installations that use Columbus, Indiana’s heritage as inspiration and context while highlighting the role that community plays in growing a vibrant city.
This year’s exhibition explores “good design” and “community,” a reference to the 1986 exhibition Good Design and the Community: Columbus, Indiana at the National Building Museum in Washington, D.C. The early exhibit championed town business leader and philanthropist J. Irwin Miller’s hometown pride by emphasizing the community’s process and involvement in building renowned architecture. As his community-based, activist approach resurges to mold this year’s theme, Exhibit Columbus becomes an architectural showcase aimed at doing good for the people.

Bryony Roberts Studio’s Soft Civic is a complimentary showstopper to arguably the most civic site of the exhibition, Columbus’ City Hall, designed by Edward Charles Bassett of SOM (1981). The two cantilevered steel beams masked in brick veneer, generous lawn, and lengthy walkway toward a broad staircase frames the collection of colorful woven and steel structures. The installation articulates the many different vantage points afforded in civic life—play, performance, or protest; on the lawn, the steps, or at the front door. The solid brick planar facade that meets a clear glazed half-circle atrium fundamentally shapes the installation. These elements reveal layers of circles that slice (at an angle) and frame (vertically or horizontally) a new reading of the municipal building. The installation will offer programming opportunities for the community, including but not limited to a democracy day and youth summit with musical performances.
An interview with Bryony Roberts in collaboration with Brooklyn-based textile workshop Powerhouse Arts describes the laborious process of weaving the large structures. (Courtesy Spirit of Space)

Understorey, a project by Hans Tursak (MIT School of Architecture + Planning) and Viola Ago (the Ohio State University Knowlton School of Architecture), is an open-air vivarium, a place of life, built from a combination of off-the-shelf agricultural products and custom, digitally fabricated structural elements. Understorey is an ecological education center (like many of this year’s installations) that highlights a cross-section of southern Indiana’s geological specimens taken from quarries, forests, and urban sites. The pavilion is an architectural expression devoid of aesthetic neglect commonly seen in environmentally conscious design.

Corn is no surprise in Indiana. The leading crop covers one-quarter of the state and is traditionally processed as animal feed and ethanol. Though Boston and Kigali, Rwanda-based MASS Design Group surprised Hoosiers with an already familiar scene in Corn / Meal. What. From the street view, the installation looks like a standard, well-maintained miniature cornfield. Upon entry, maze-like corridors made of corn lead to a tangled serpentine picnic table within a dedicated open clearing. When read as an absurdist, formalist sculpture referencing local tropes such as corn and the always-communal picnic table, it’s actually one of the more successful installations.
An interview with Caitlin Taylor, MASS Design Group’s Design Director, as she describes the depth of research for Corn / Meal and the need for education around food production. (Courtesy Spirit of Space)

PienZa Sostenible, led by architect Carlos Zedillo Velasco and his brother Rodrigo Zedillo Velasco, present Las Abejas, a series of homes for bees. The project brings internationally-recognized Mexican architects, like Tatiana Bilbao Estudio and Rozana Montiel Arquitectos, to share their countries’ expertise as regional leaders of apiculture products worldwide. Located in a humble Dan Kiley landscape in front of Eero Saarinen’s Irwin Conference Center (1954) visitors are encouraged to consider the importance of bees everywhere in order to sustain our food and environment.

Two remaining installations from the inaugural exhibition aren’t leftovers but more so savor-the-flavor of a less-didactic exhibition concerning architecture. Oyler Wu Collaborative’s all-white, tectonic pavilion, The Exchange, still notably stands in the plaza of the Irwin Conference Center, just moments away from PienZa Sostenible’s bee homes.


Nestled in a more intimate setting outside the William O. Hogue House, Formafantasma’s Window to Columbus originally pledged to display stories of materials that were used to define Washington Street and Columbus. Though, for the Good Design and the Community opening weekend, the significant structure displayed this year’s marketing material.
It reminds us that Exhibit Columbus’s impact goes beyond any one installation as the program leaves a lasting impact on the downtown, and more importantly, how people live and play downtown.











