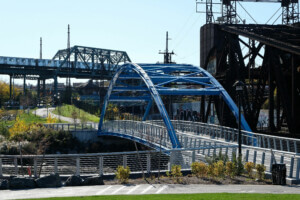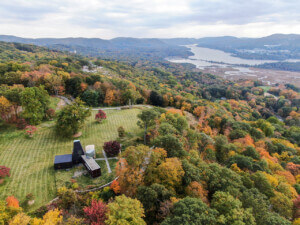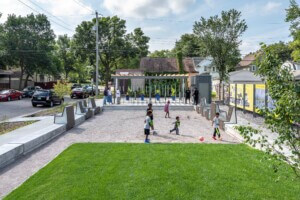The northern end of Central Park is slated to get a major upgrade by 2024. Today the Central Park Conservancy and the New York City Parks Department unveiled its plans for a $150 million restoration of the long-damaged landscape surrounding the Harlem Meer.
Envisioned by the conservancy’s design office, led by chief landscape architect Christopher J. Nolan, in collaboration with Susan T. Rodriguez Architecture | Design and Mitchell Giurgola, the project aims to repair the land, restore the local ecology, and revamp access to a new recreational facility that will replace the 53-year-old Lasker Rink and Pool. Built like a concrete box, the building has blocked views of the Harlem Meer towards the south and diminished the size of the 11-acre landscape since it opened in 1966.

The project is the final piece of the puzzle that is the conservancy’s 40-year renewal plan to update Central Park. In 2016, the group completed restored the Ravine landscape next door to the Lasker Rink, and the Loch watercourse in the North Woods. Pedestrian circulation was improved, infrastructure was updated, and the deteriorating rustic bridges and stone steps that populated the landscape were rebuilt.

The design team wants to build upon that project by further enhancing access to all the recreational activities available at this end of the park. By removing the rink building, they will build a new, sustainable, light-filled facility that shows off the surrounding landscape rather than obstructing it. The building will be embedded into the topography of the site along its eastern slope and feature a green roof that doubles as a pathway and gathering place. It will boast views of the park, pool, and rink below, which will be lowered slightly than its existing location and reshaped into an elongated oval to maximize its impact on the site.

All of these design moves, big and small, will allow for water from the Ravine to flow more easily into the Meer. Visitors will be able to observe this transition as they walk around a curvilinear boardwalk that extends over the freshwater marsh and across a series of small islands. Other upgrades to the project will include a new pool deck, bathrooms, locker rooms, and concessions area.

Construction is expected to begin in the spring of 2021.











