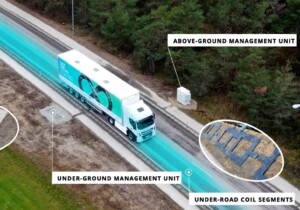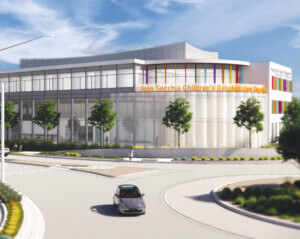Ford Motor Company released initial renderings today for a major remodel and upgrade of its innovation facilities in Dearborn, Michigan. Over the last two years, the Oslo- and New York-based Snøhetta has been working with the automotive giant to develop a new master plan for its 350-acre site, the longtime home of Ford’s Research & Engineering (R&E) Center.
According to the design team, the new master plan will consolidate employees in Southeast Michigan into a centralized, walkable campus where interaction, knowledge sharing, and ideation can occur across teams. This is a huge structural change for the automaker’s global headquarters, where open workspaces and access to outdoor gardens and plazas will be available where it wasn’t before. Since the R&E Center was established under a 1946 master plan by Henry Ford II, off-site structures were acquired afterward across the region as the company grew, ultimately dispersing what was once a core group of workers.

Today, that lack of focused community is cost-prohibitive and it’s proven difficult for creativity to flourish when thousands of people that work together aren’t physically in the same place. Ford’s new CEO Jim Hackett brought in Snøhetta to change that by designing what they call a “productive architecture and landscape,” 71 percent of which will be open space, the preservation of existing structures, and new, health-focused facilities. A previously announced 10-year plan to overhaul the site served as the inspiration to build upon the company’s many real estate projects and garner new talent through design.
“The master plan at its core is a renewed commitment to Ford’s employees,” the architecture firm said in a press release, “creating a people-first workplace that will also prepare the company for another century of innovation as it leads the global automotive industry into a new era of disruption.”

When the plan is fully realized, the campus will be able to accommodate over 20,000 employees and boost efficiency. Currently, the campus can hold about 11,000 people and is characterized by car-ridden streets, low-ceiling offices, and unwelcoming iron gates that keep the public from seeing what’s inside. To make space for twice as many workers and create transparency within the Dearborn community, Snøhetta has designed a series of four campus “neighborhoods” and shared, pedestrian-friendly streets that open up the site along its main borders: Oakwood Boulevard, Rotunda Drive, and W. Emdale Street.
The focal point of the campus will be “The Hub,” a figure-eight shaped structure coming in 2025 that will house the R&E Center and replace the existing product development center on the northwestern corner of campus. The building will be naturally-lit with open floor plans and feature terraces, roof decks, and courtyards. Amplifying the indoor-outdoor experience for employees will be a defining design move of the entire campus.

Another neighborhood, “Exchange,” will sit to the right of The Hub as the more public-facing portion on campus. Snøhetta sees it being used for product display, demonstration, and events. “The Hamlet” will feature workspaces surrounded by nature and ecologies native to Southeast Michigan. It could include edible gardens, playscape or discovery gardens, and more. Lastly, “The Retreat” will provide stand-alone pavilions embedded into a larger landscape that can be used as conference rooms for client meetings as well as actual retreats.

Early renderings revealed that Snøhetta will utilize different massing techniques to communicate the type of work being done in the new structures. The design team will also preserve existing buildings on campus wherever they can to integrate them into the new project. Hacket is aiming to complete the overhaul as quickly as possible and to keep the project in line with the previous 2016 plan to wrap construction up by 2026. Meanwhile, Ford will continue its work redeveloping Detroit’s Michigan Central Station in Corktown for 5,000 employees, a project designed by Quinn Evans Architects.











