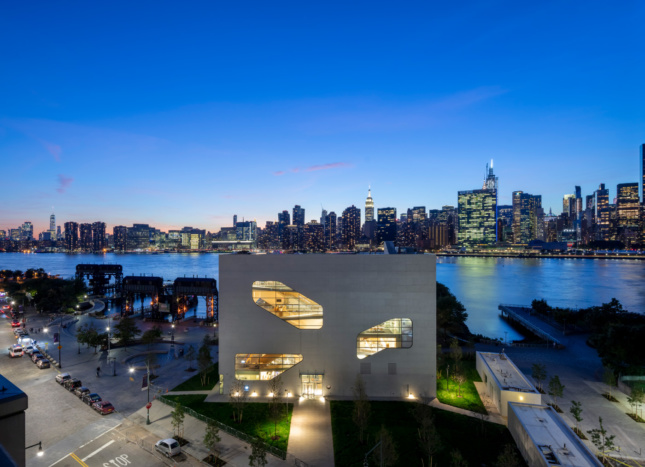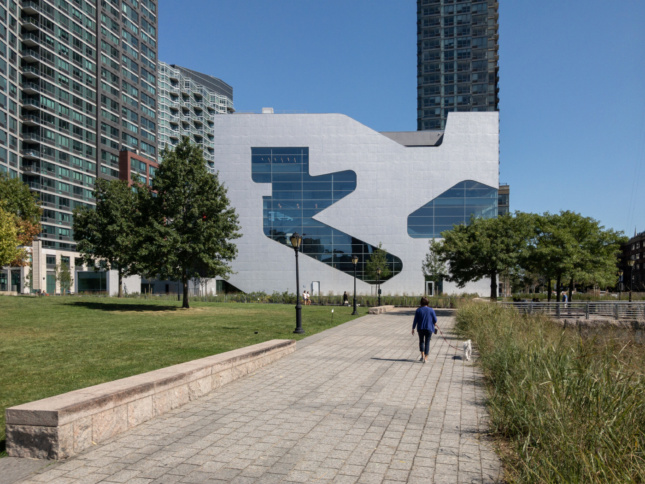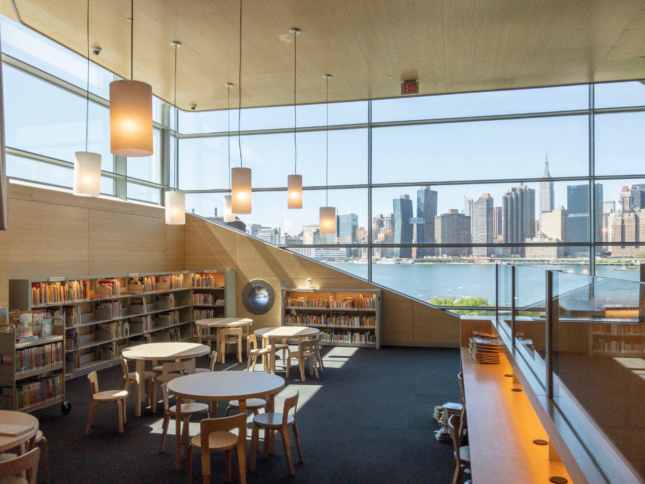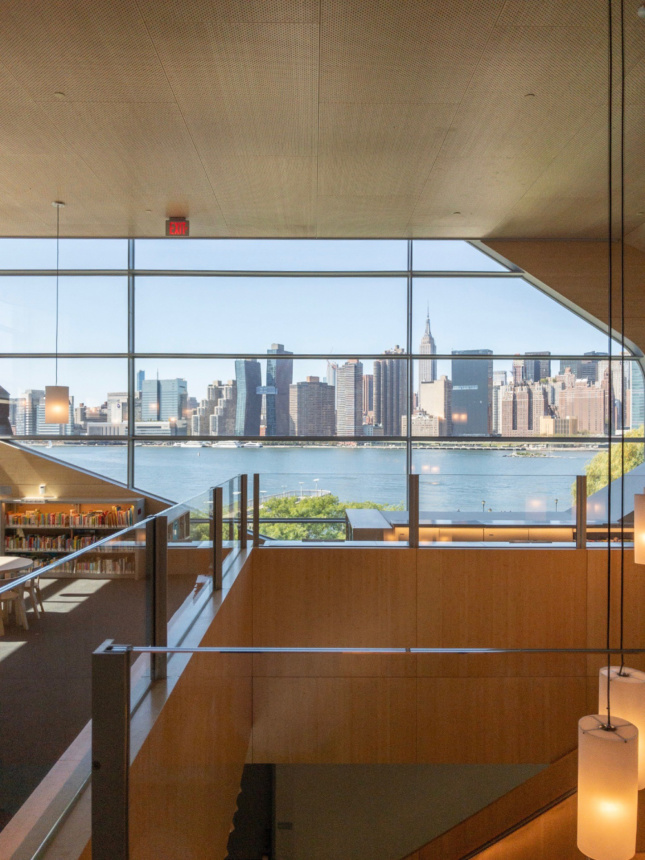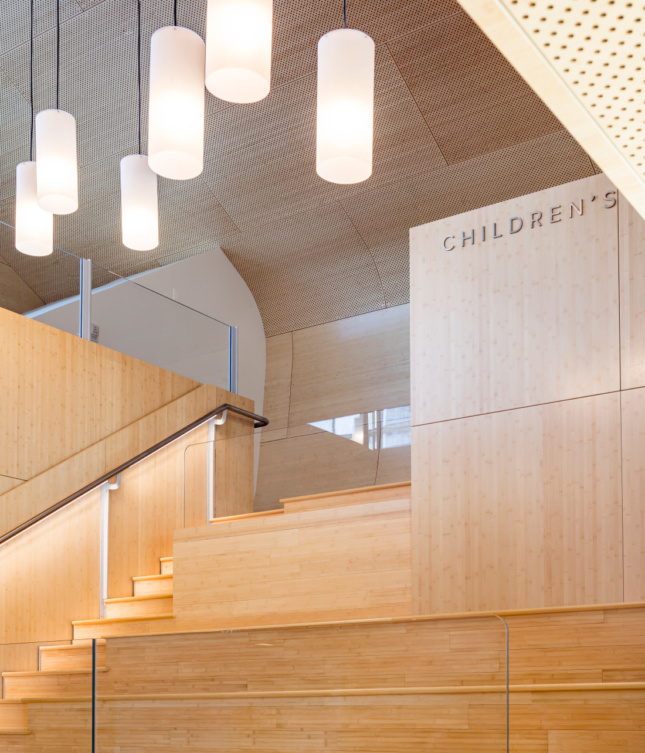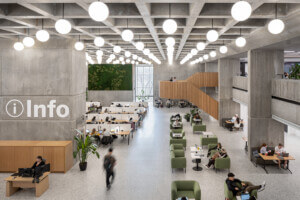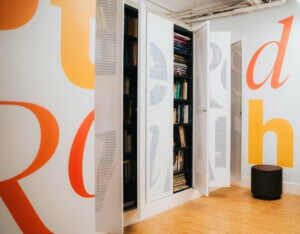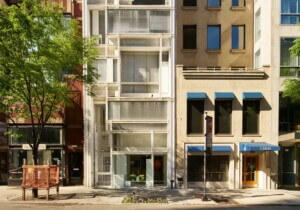Steven Holl has faced some real challenges with the Hunters Point Library in Long Island City, Queens—both artistic and pragmatic. Its completion after nine years can now be celebrated (construction began in 2015), but it’s a long time to wait for the $40 million, 22,000-square-foot-project, built by the city’s Department of Design and Construction (DDC). For the last year, precautions were made to adjust balconies off the central atrium space to prevent any suicide attempts. Nevertheless, it has been well put together by Steven Holl Architects, with Olaf Schmidt in charge, and opens today, September 24.
Holl points out that what makes the library tick is its connection between what it looks like and how it’s experienced. He sums it up as a “browsing circuit,” comparable to his plan for an earlier unbuilt American Memorial Library in Berlin. For both there was the open stack, finding your own books, and seeing what others of interest were there at their side. In Queens, this is accomplished by suggesting readers movement along a multitude of stairways that are punctuated by levels with select bookcases off the sides, designed with shelves which accommodate readers’ books and/or their computers. Holl favors both artifacts, but he insists on the continuing presence of books. Holl also sees this space as a community center for presenting lectures, reciting poetry, or offering philosophical views. The latter can take place below, in the meeting room, or on the roof level at an outdoor setup with its dark wood seats.
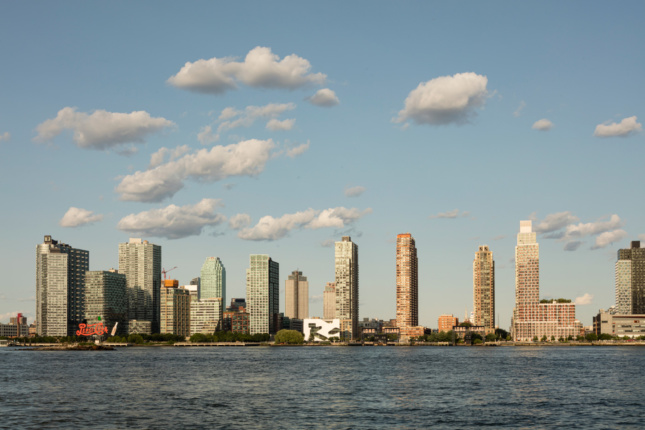
Literature for the earlier Berlin library tells of its fulfilling an aim of John Cotton Dana (1856-1929), the American librarian’s officiation of the open stack. Dana wasn’t alone, but the Americans open stacks library was actuated by him. Coming upon more than the original call number gives the reader a wider choice, a chance to browse.
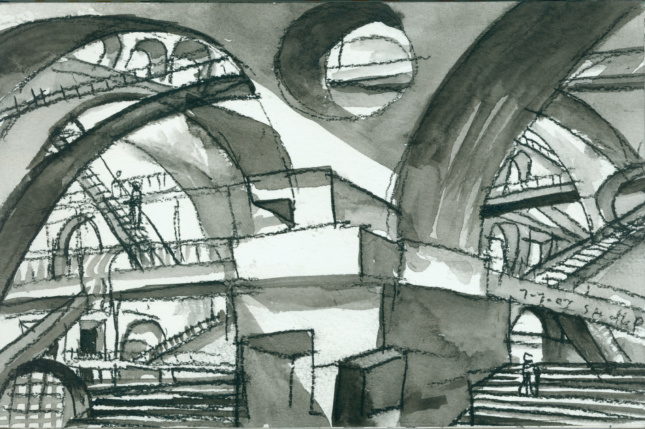
Inside—the exterior views have already been discussed—the good number of stairways suggest the presence of a Gianbattista Piranesi’s Carceri second state etching, Pier with a Lamp (1761). In 2007 Holl had rendered a watercolor painting based precisely on this print, transforming it over from a typical dark, mysterious, and haunting Piranesi to a brightly lit, upbeat image. This changeover in mood to a cheerful interior is the kind of atmosphere which John Cotton Dana prescribed for his ideal public library. He said,
Let the shelves be open, and the public admitted to them, and
let the open shelve strike the keynote of the whole administration.
The whole library should be permeated with a cheerful and
accommodating atmosphere.
I would say that Holl has unknowingly fulfilled Dana’ s goal and maybe consciously paid homage to Piranesi. The cheerfulness of Holl’s library is—in spite of his knowledge of the persistence of doubt and uncertainty in our world–due to strong light coming in from the huge windows (modulated by metallic curtains) and enhanced by artificial lighting; LED and canisters lights provided by Dove and other companies.
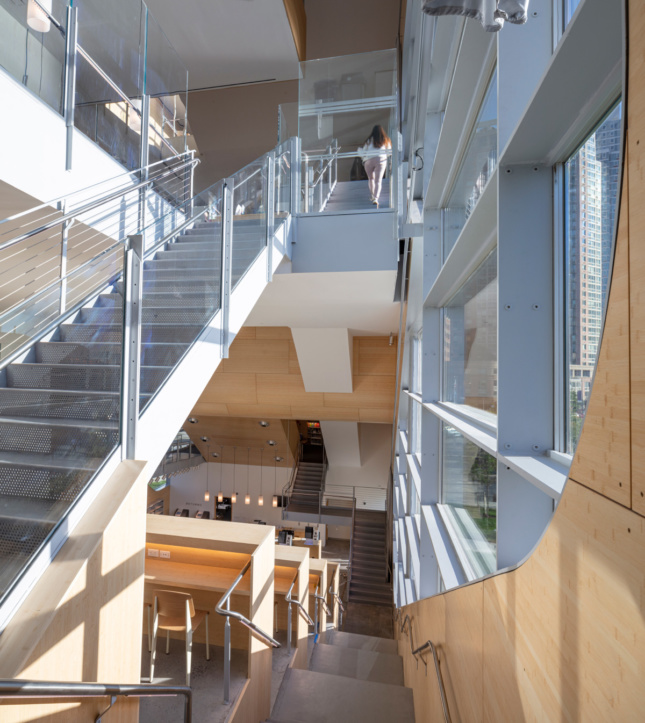
Answering Piranesi and some Cubists intents, there are theatrical views in addition to Holl’s fully tectonic field: A bold, slanting north/south white form resembling a beam (but is in actuality the underside of the egress stair clad with sheetrock) moving through a portion of the building is perpendicularly met by a curved mass and sheaved with bamboo, allowing for flickering light and shadow earth color effects, like early Cubist still lifes and landscapes. The photos above by Paul Warchol show how the library presents an ambiguous spatial field; the fragmented mass is a typical Cubist formal language. One other especially noteworthy interior view is the vaulting of the children’s area into an atrium space.
The children’s area is across to the south, shielded by a curved vault of rounded steel tubes bent with metal decking spanning between, as observed by Justin den Herder of Silman, the engineering firm who helped realize the job. This structural element is also clad with bamboo panels allowing for a billowing curvature. The teen section is tucked away on the 5th level, off the atrium, and, above, on the roof deck, is the small outdoor theatre for lectures and cafe treats.
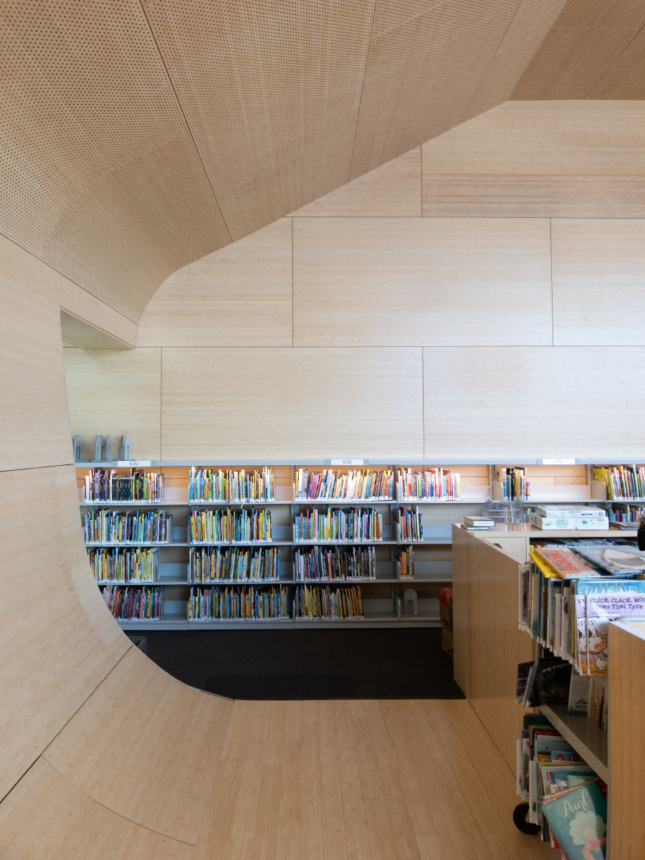
Other contributors to Holl’s design were Michael Van Valkenburgh’s landscaping and Julianne Swartz’s optical devices. Van Valkenburg was hired to design a much more complicated scheme but the budget was sharply reduced, allowing only for several Honey Locust trees. Swartz’s four sculptural lenses were placed strategically along, and inside, the library to control views, echoing the playfulness of the sixties-era lens boxes designed by Mary Bauermeister. According to Swartz, “I make sculpture because it relates to the body.” This, in extension, is incredibly fitting for a design by Holl, since his work is ultimately tied to phenomenology. Alongside Holl’s sublime measures of the atrium, is his human scale and measurement throughout.
Libraries around the globe have proliferated recently; they’re increasingly offering more than borrowed books. Is it too much to say, that our new community library in Queens, complete with its 50,000 books, now provides usefulness and beauty, equal to any of these others or even greater than some?






