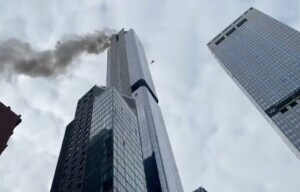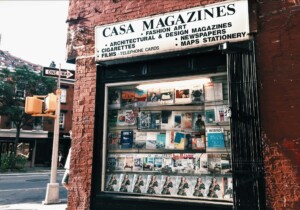Hudson Square is a little pocket on the west side of Lower Manhattan that’s fairly unknown to the average New Yorker. A former printing press district, it’s now home to dozens of prime commercial properties with views of the Hudson River. Thanks to the large floor plates and ample access to daylight in the area’s immense brick buildings, tech start-ups, advertising companies, and media giants are clamoring for space in the neighborhood.
Norges Bank and Trinity Real Estate, the real estate arm of New York’s Trinity Church and owner of over a dozen properties in the area, enlisted Architecture Plus Information (A+I) to transform the lobbies of three Hudson Square buildings into an amenity-rich network of informal spaces for local workers. The design team, led by Eliane Maillot, A+I’s associate principal and studio director, sought to make the entrances to buildings at 75 Varick Street, 225 Varick, and 155 Avenue of the Americas as engaging as two other A+I projects in the area: the headquarters of Squarespace and Horizon Media.
Read the full article on our interiors and design website, aninteriormag.com.











