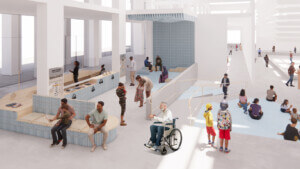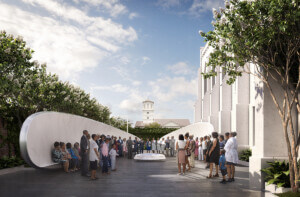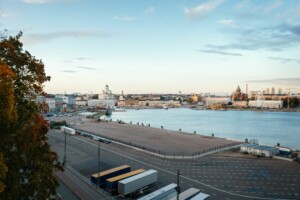The onePULSE Foundation and Dovetail Design Strategists have revealed concept designs from the six shortlisted teams chosen to create the upcoming National Pulse Memorial and Museum in Orlando, Florida. Each architect-led team proposed a series of interventions (below) that connect the former PULSE nightclub site with the larger SoDo district and the Orlando Survivor’s Walk.
In honor of the 49 “angels” who died on June 12, 2016, the designers were challenged to embody the foundation’s mantra within the architecture: “We will not let hate win.” The public is allowed to comment on the designs here through Friday, October 10. Fly-throughs of the individual projects can be found here as well.
Coldefy & Associés with RDAI

French firm Coldefy & Associés has envisioned a striking three-pronged design for the onePULSE Foundation that includes a spiraling, open-air museum structure that towers over a renewed West Kaley Street. The memorial site below that is presented as both a lush garden planted with 59 trees and a piece of preserved architecture. Coldefy chose to integrate the existing nightclub into the new design, transforming it with cutouts that allow visitors to walk through the building on an intimate path. A reflecting pool encircling the club would feature a palette of 49 colors in its basin.
The design team has prioritized accessibility, walkability, and biking in its vision for memorial and museum, as well as SoDo. As the neighborhood grows, Coldefy aims to integrate more promenades, bike paths, and room for a shuttle to connect Pulse visitors to the train station.
Further collaborators: Xavier Veilhan, dUCKS scéno, Agence TER, and Professor Laila Farah
Diller Scofidio + Renfro and Rene Gonzalez Architect with Raymond Jungles, Inc.

DS+R’s scheme for the site centers around a contemplative sound garden with 268 reflective columns honoring the survivors. The original club structure will remain and be covered in a beaded shroud while a platform atop it would hold the sanctuary, a space featuring mementos and displaying the names and stories of the angels. Forty-nine rainbow-colored ceramic tail columns puncture the sanctuary and extend above a suspended canopy for passersby to see. Glass openings in the floor would provide views of the club’s dance floor below. At night, the lights dance.
heneghan peng architects, Gustafson Porter + Bowman

The quiet and stately concept design from the Dublin and Berlin-based heneghan peng features an angular museum that, according to the architects, resonates with the energy of the nightclub. Along West Kaley Street, its facade curves and tilts upward, ‘hugging’ visitors as they walk in. The memorial also symbolizes a kind of embrace; the original nightclub building is surrounded by seven sections that come together as a shared space. The names of the 49 lost would be embedded into a series of colorful, vertical bands on one elongated wall.
Though silence is a major component of this design, so is sound. Within the museum would be recording studios, conversation spaces, and community areas. Heneghan peng proposed the PULSE Music Label, which would spread music that shows the strength of the LGBTQ+ community.
Further collaborators: Wannemacher Jensen Architects, Bartenbach LichtLabor, Sven Anderson, and Pentagram
MASS Design Group, Ralph Appelbaum Associates, and Sasaki

MASS Design Group’s monumental proposal frames the original structure of the nightclub in a sculptural embrace. With waterfalls cascading down the facade, visitors would be able to view the memorial from a contemplative seating area at the gathering space of the survivors. The memorial is accompanied by the Museum for Equality, aiming to position the tragic events at Pulse “in a global context of the fight for equality.” Triangular motifs are a key feature of this museum’s design, and colored glass window panels would give the building a sacred feeling, topped off with a “kaleidoscope atrium” that uses natural light to create a warm, reflective space.
Further collaborators: Sanford Biggers, Richard Blanco, Little Diversified Architectural Consulting, and Porsha Olayiwola
MVRDV and Grant Associates

Inspired by the “midnight quality” of the nightclub’s black exterior, MVRDV’s monument design is a raised structure that seems to levitate over a landscape of small mounds and surrounded by 49 trees chosen by the families of the angels. The facade will remain black, with gold accents to highlight fractures along the surface. The memorial is a truly interactive site, as visitors would be able to pass under the floating structure and atmospheric lighting would allow visitors to connect with the space in deeper ways.
Meanwhile, the design of the Pulse Museum is organized into four sections, which twist to form the word “love,” visible from the street level because of its sloped construction. The extensive green roof of the building would be fully accessible and is intended as a communal space.
Further collaborators: GSM Project, and Studio Drift
Studio Libeskind with Claude Cormier + Associés

Studio Libeskind has dubbed its design ‘Perpetual Light’ and it would feature a heart-shaped memorial surrounded by 366 colorful frames—one for each day of the year 2016. The memorial extends out and would connect to a Survivors Walk, a testament to the bravery and heroism that occurred at the site. The proposed museum is a towering structure that “connects the terrestrial to the celestial,” shooting upward and ending in a display of 49 beams of rainbow light activated by human touch. An observation deck would give the opportunity for visitors to view the entire district from above and think about the legacy of Pulse in Orlando and beyond.
Further collaborators: Thinc and Jenny Holzer






















