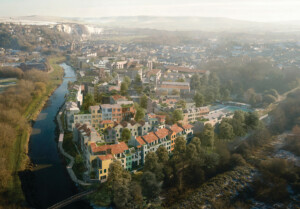The Rhode Island School of Design (RISD) has completed the construction of its North Hall, the first residence hall the school has built in 34 years. Designed by RISD alumn Nader Tehrani of the Boston-based NADAAA, the six-story, 40,790-square-foot dormitory at 60 Waterman Street will house 148 freshman students of the Providence-based art and design school. While construction wrapped up in late summer, the school will celebrate its opening this Saturday, October 12, during its upcoming RISD Weekend.

Along with housing a new generation of the school’s students, North Hall was designed to meet RISD’s institutional goals of lessening its environmental impact and energy use. It will use a quarter less energy than a conventional building and almost half the amount of water compared to similar-sized residential structures. The dorm’s furnishings, designed by RISD faculty members John Dunnigan and Lothar Windels, were also fabricated exclusively with sustainable materials such as bamboo plywood and European beech. The building’s structure, a cross-laminated timber (CLT) and steel-frame hybrid, is the first of its kind for a residence hall in New England and further reduced the project’s carbon footprint.

North Hall’s completion marks the first part of a six-phase enhancement project for the school’s Freshman Quad, which will include a complex of dormitories, a dining hall, and a new fitness center. NADAAA was responsible for the 2017 master plan for the quad as well, which will link the various buildings along with the new campus extension into a cohesive space. North Hall’s textured brick facade is a nod to the existing Pietro Belluschi design at RISD Beach and the residence will be connected via passageways to the other quad buildings. The residence hall is equipped with amenities for art students including studio and work spaces, galleries, and spray booth.















