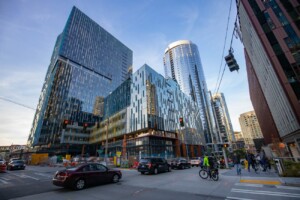Nestled within the Washington State side of the Columbia River Gorge since 1908, the Bingen Schoolhouse has had many lives. It is now home to half of the Society Hotel’s second outpost thanks to a renovation helmed by Portland, Oregon–based Waechter Architecture, which also designed additions that house guest rooms, a spa, and more.
With a residential neighborhood immediately surrounding the plot and industrial facilities farther beyond, the subtle negotiations between privacy and exposure were a major challenge for the architects. “With the site constraints and opportunities as well as with the specifics of the program desires and requirements, we developed the idea of the edited panorama,” said founder and principal Ben Waechter. The designers took a sculptural approach, carving programmatic areas out of refined, faceted masses, all of which are clad in board-and-batten cedar inspired by the simple material palette of the schoolhouse.
Twenty individual cabins radiate across the field, tethered together by a roof that joins them into a hexagonal ring. The roof cantilevers into the central courtyard, providing a covered walkway around the perimeter of the campus while framing views of the surrounding gorge. This organization buffers the hotel from the community while producing intimate outdoor pockets for each unit that look over the countryside. “There was an idea of creating a strong threshold in passing through the ring—not simply passing through a wall plane but passing through this thickness,” Waechter added.
Read the full article on our interiors and design website, aninteriormag.com.











