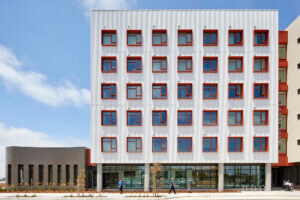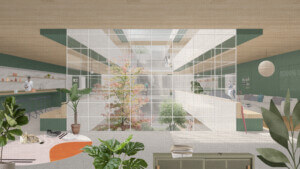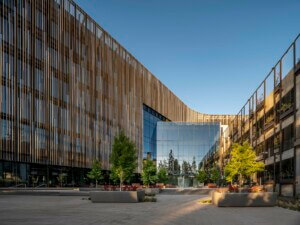Mission Rock, a new 28-acre waterfront development in San Francisco that’s co-owned in a public-private partnership with the San Francisco Giants, Tishman Speyer, and the Port of San Francisco, is scheduled to break ground next year. Along with Studio Gang, WORKac, and MVRDV, the Copenhagen-based firm Henning Larsen Architects was selected to design a significant portion for the upcoming neighborhood.
The design of Henning Larsen’s contribution, a 13-story office block with a “rock-like outline” tentatively named Building G, was inspired by the geologic rock formations in Eastern California and San Francisco’s steep hills and streets. According to the firm, “the building breaks down the scale of a large commercial block into a ‘neighborhood’ scale” on the ground floor, with public amenities including benches, niches, retail, and “touchable materials.”

Above the recreational terrace on the fifth floor that wraps around the tower (described by the firm as the “mesa”), the general massing of the 300,000-square-foot building is broken up by volumes of 20-, 40- and 60-foot widths to mirror the dimensions of typical domestic buildings around San Francisco. These volumes are distinguished by green terraces and are arranged to both mitigate dominant winds from the bay as well as produce varying appearances from the street level.
“We think of this as a big fat rock instead of a tall one,” said Louis Becker, a partner at Henning Larsen in a statement. “The idea is not a glass building, but a mass that’s carved out.”
Building G’s rooftop features wind-sheltered terraces sloping toward the southwest to frame views of the San Francisco Giants’ Oracle Park stadium, the San Francisco skyline, and the Bay Bridge.












