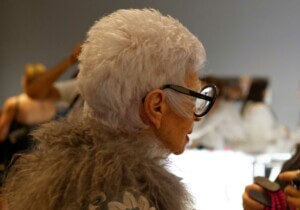New Yorkers are accustomed to living and working in tight quarters. Yet, the city has an ample offering of former industrial buildings that have been adapted into residences and offices. But as in any historic SoHo or Tribeca loft, the challenge has always been to make the best use of expansive floor plates and double-height ceilings. Introducing split-levels, rooms-within-rooms, and even segmenting these massive spaces into separate units has often done the trick, alleviating the ebbs and flows of economic pressure but also achieving a level of domestic harmony.
Tasked with the renovation of a sprawling 3,200 square-foot loft in DUMBO, Brooklyn’s landmarked Clocktower Building, emerging practice Worrell Yeung devised a scheme that makes use of two central volumes. Delineating open-plan rooms on either side of the full-floor apartment, these two wooden-clad inserts contain most of the apartment’s amenities: bedrooms, bathrooms, closets, and a wet bar. As a hub for the space, these two Russian Doll-eques elements help frame open living space and four panoramic exposures.
Opening up like a cabinet, the two white oak-paneled, vertical raked-pattern volumes conceal and reveal various elements including a “moment of pause” elevator foyer, cast in dark minimal materials and taut details. Marble accents found in this alcove carry through to the second volume’s kitchen counter insert, which is extended by a perfectly flush and monolith island. The vastly more private volumes reveal intimate chambers with clever details like a semi-translucent shower wall visible in one of the bedrooms.
Read the full article on our interiors and design website, aninteriormag.com.











