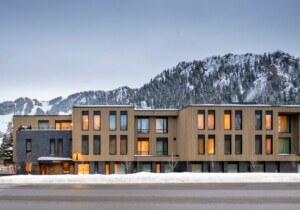Paul Andersen’s new space for makers, entrepreneurs, and retailers is now complete in Frederick, Colorado, and provides a new take on what it means to design industrial office space. Responding to the changing landscape of retail, work, and the city, Emerald Workshops was designed to establish a new typology of workspaces focused on engaging the community as much as it engages the economy.
The development consists of eight buildings with a total of 56 customizable units. With 26-foot-high ceilings that can accommodate large equipment or even a mezzanine level, the space is suitable for a variety of purposes and tenants throughout. So far an architecture firm, mobility retailer, cross-fit gym, and textile artisans have quickly taken up residence on the campus.

The spaces themselves feature large windows and operable glass garage doors to reflect the values of transparency and social interaction. The parking lot, a large, planar design element often bogged down by a single use, has been filled with planters, seating, and lighting to encourage outdoor work as well.
Located twenty minutes from Denver, Boulder, and Fort Collins, one goal of the complex was to “bridge the gap between urban main street and spacious rural landscape,” according to a press release. “The buildings are a new take on Colorado’s historic architecture. They combine the false front commercial architecture of the Old West with industrial construction that has been common since the 1960s,” explained Andersen. The exterior features a graphic, contemporary shingling that brings to mind Playskool toy homes almost as much as the Old West vernacular, especially when contrasted with the grey brick “outlining” present across each building and undulating roof lines.

“We selected materials for their timelessness, durability, and clean details—in the buildings and the surrounding landscape,” Andersen explained, “The effect of our design approach is to strike a balance between familiar and new architecture, to make a place that is deeply connected to our region and, in its own subtle way, unlike any other commercial project.”
Phase one of the campus is now complete, and all of the units have been leased. Phase two is currently under construction with the expected completion of the entire project scheduled for May 2020.











