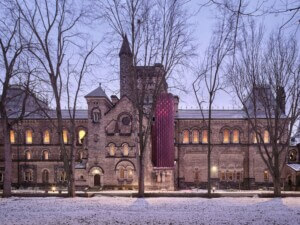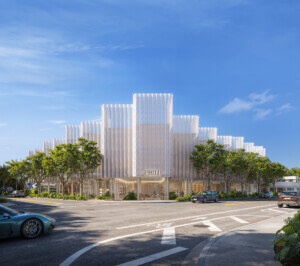A look around Toronto’s seemingly innumerable construction sites tends to reveal building materials common to many North American cities: brick and stone, steel and glass, and of course, concrete. But a new mass timber office building in the Liberty Village neighborhood points in a different direction. Designed by Canadian firm Quadrangle for Hullmark Developments, with partner BentallGreenOak on behalf of Sun Life Assurance Company of Canada, the five-story, 90,000-square-foot 80 Atlantic debuted this past fall as Toronto’s first wood-frame office building in over a century.
Part of a larger commercial development near the King Street corridor a few blocks north of the Gardiner Expressway, 80 Atlantic’s underground parking garage, first floor, and core were built using conventional cast-in-place concrete. The upper four stories, including an uppermost mechanical level, were built with glue-laminated timber (GLT) columns and beams that support nail-laminated timber floors.
The rectangular building’s street-fronting east and west facades feature an irregular grid pattern in stone and glass, while its longer north and south aspects are fully glazed to reveal and highlight the internal timber structure.

This is the second Liberty Village building designed by Quadrangle for Hullmark, following the firm’s conversion of an adjacent historic warehouse structure, 60 Atlantic, into office and retail space. According to the designers, uncovering the original post-and-beam structure at 60 Atlantic inspired the idea for a mass timber neighbor, now newly legal thanks to a 2015 change in regional building codes that allows for mass timber structures of up to six stories.
“We started to imagine a modern wood office building that took all of the best parts of the old post and beam building that we uncovered at 60 Atlantic and combine it with all the modern comforts of a 21st-century office building and started referring to that concept as post and beam 2.0,” Quadrangle’s Wayne McMillan said at Toronto’s recent Building Show. According to the development team, using mass timber for 80 Atlantic also offered an important point of aesthetic differentiation as well as environmental benefit.
Made from layers of treated and glued wood, GLT is fire resistant and durable and is considered more sustainable than concrete or steel. As the building industry increasingly searched for ways to to reduce both embodied and emitted carbon, advocates of mass timber forms such as GLT and its closely-related cross-laminated timber point to environmental benefits including wood’s ability to sequester carbon while growing, and to reduce the amount of carbon dioxide generated in the construction process.

While mass timber has garnered significant interest abroad, including for the U.K.’s recently approved, fully timber Eco Park Stadium by Zaha Hadid Architects, its adoption for large-scale buildings in North America has been slower. 80 Atlantic is only the second mass timber building to be approved in Toronto, following 728 Yonge Street. This may soon change, as Sidewalk Labs recently proposed an entirely timber smart city on the Toronto waterfront.











