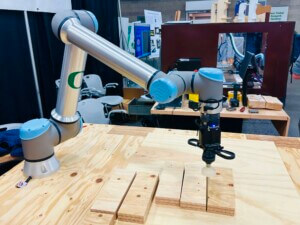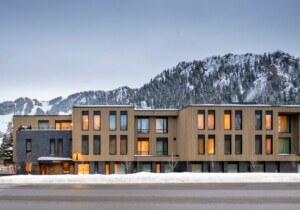The origins and guiding principles of Portland-based Hacker Architects stem from the six years founder Thomas Hacker spent working for Louis Kahn, an architect who knew how to match dramatic siting with phenomenal material palettes. Hacker has since retired, but the firm has expanded to a staff of over 60 people and continues to treat each project as an opportunity to mix contextualism with the latest in efficiency and sustainability. The firm is known for its innovative uses of cross-laminated timber, a favorite because of the material’s quick renewability and capacity to function as a carbon sink; the firm also employs a wide range of locally sourced materials to reduce waste and incorporates passive heating and cooling methods whenever possible.
Hacker Architects’ leaders feel they are in service to the public and have become specialists in the design of libraries, museums, and other cultural institutions. The handful of private buildings they’ve designed, however, are no less representative of the firm’s dual interests in siting and materiality. Inspired by local history, natural scenery, and the imperative to reduce our carbon footprint, Hacker Architects sets examples for the industry with every project.
Lakeside at Black Butte Ranch
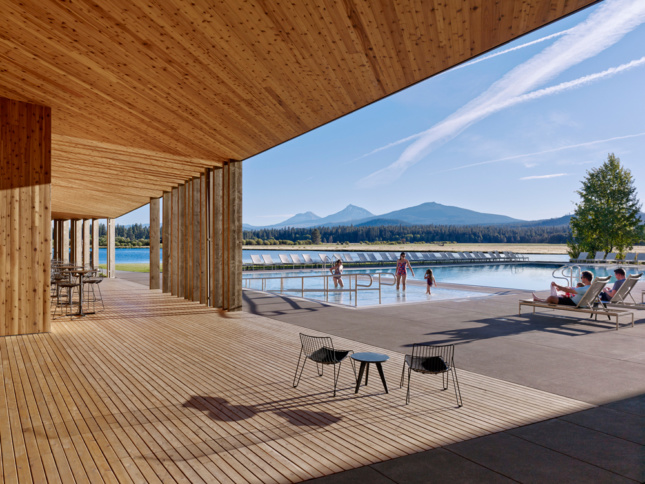
Surrounded by the scenic Cascade mountain range and the Deschutes National Forest in Central Oregon, Lakeside adds a sprawling recreational and dining complex to the rustic-modernist resort atmosphere of Black Butte Ranch. The project used a $11.5 million budget to replace an aging pool facility with a 15,000-square-foot design that heightens the experience of transitioning from the rugged outdoor landscape to the calming resort.
Douglas fir is the primary structural component for the project, while the interior and exterior are almost entirely clad in locally sourced cedar, a material in common use in the Pacific Northwest because of how it gracefully weathers. The firm envisioned the building as an “aperture for the site,” framing views that might strengthen connections between the ranch and the vast landscape beyond.
Bayview/Linda Brooks- Burton Library
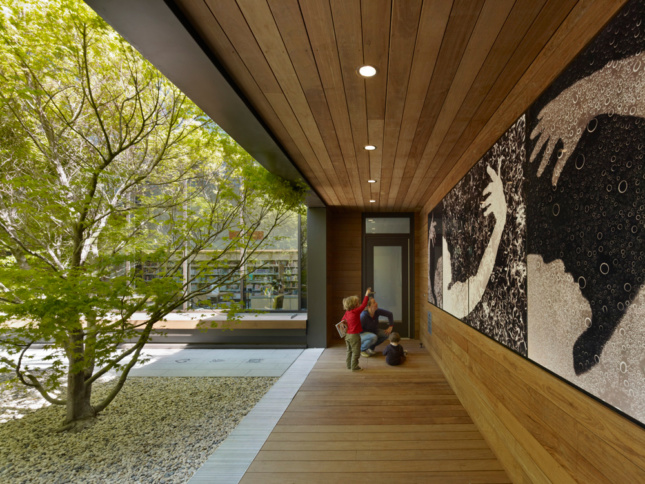
Replacing a branch library dating from 1969 in the historically underserved neighborhood of Bayview in the southeastern portion of San Francisco, the Bayview/Linda Brooks-Burton Library was completed in 2013 and designed to be an open and inviting space for the community it serves. Many of the library’s design gestures are a nod to the neighborhood’s African and African American past, including the street-level window walls adorned with illustrations of the area’s history, the kente cloth–inspired exterior paneling, and the space allotted throughout the library for works by local artist Ron Moultrie Saunders.
The firm designed the library to look inward, with a courtyard at the center large enough to host events; thanks to the floor-to-ceiling windows that surround it, the courtyard provides generous natural light and views throughout the interior spaces. The library contains several environmentally efficient features that helped it achieve LEED Gold status, including passive ventilation and air-filtration systems in the exterior walls, embedded photovoltaic arrays, and a green rooftop that filters stormwater runoff using native grasses and perennials.
Berwick Hall
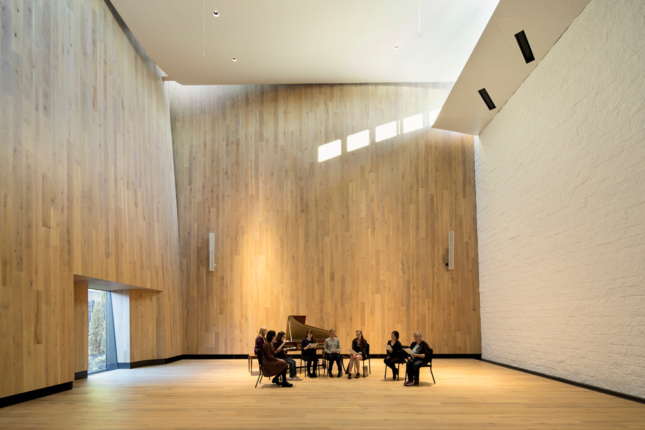
When tasked with creating a permanent home for the Oregon Bach Festival, an annual event in Eugene, Oregon, that celebrates the works of Johann Sebastian Bach, Hacker Architects combined an office space with a double-height rehearsal room acoustically designed to function like the musical instruments that it contains. A wood panel system made of tongue-and-groove Accoya boards allows the tops of two of the rehearsal space’s walls to bend in a way that provides abundant natural light from above while also preventing excessive audial buildup in the lower portion of the room.
Visually distinct from the cubic rehearsal space is the office bar, a lower-slung, redbrick building designed to match the older buildings on the University of Oregon campus. Many of its windows are operable, permitting natural ventilation while reducing the demand on the building’s active heating and cooling systems.
Sunshine Canyon Residence

One of Hacker Architects’ few residential projects—as well as one of the firm’s smallest, at 2,200 square feet—the Sunshine Canyon Residence was built in the hills outside Boulder, Colorado, to replace its client’s previous home, lost in the Fourmile Canyon Fire near the site in 2010. To preserve the landscape, the majority of the house is supported by narrow steel columns that minimized the amount of construction work on the site. Given that the house is in a cold climate that receives an abundance of annual sunlight, its windows face south to maximize solar gain and reduce the need for active heating.
The materiality and formal simplicity of the home were inspired by the abandoned mine shafts, rusted steel mining structures, and naturally occurring granite bordering the site that resurfaced after the fire. The majority of the exterior is clad with corrugated steel and untreated Ipe, both of which are designed to patina over time, like the nearby mining equipment. The interior is lined with clear vertical-grain fir that recalls the trees on the site while subtly changing in shifting daylight.








