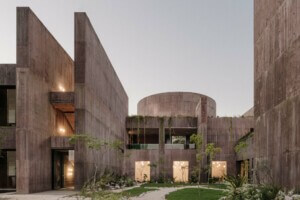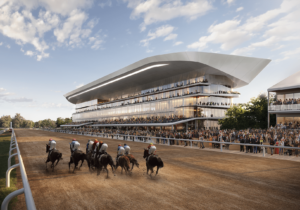Located on the edge of Long Island in Sag Harbor, New York, the East End House by Oza Sabbeth Architects takes cues from the surrounding landscape. Sag Harbor developed as a working port on Gardiner’s Bay and was designated as the first port of entry to the United States. Today, the village is home to a range of vernacular structures associated with whaling. Inspired by this context and the densely vegetated pond on-site, the East End House reinterprets both regional forms and materials.
The project is bookended by the pond and a busy turnpike. To create a tranquil sense of place, the home’s form turns away from the sights and sounds of street traffic and toward the pond and forest. The building features a sequence of moments that showcase its layout and materials. The entry is composed of a dense bulwark of concrete and wood, as well as an intimate forecourt. From there, an entrance foyer opens up to the landscape and pond. The organization in plan generated a private front and an accessible backyard with multiseasonal outdoor spaces on the lowest level.

Oza Sabbeth experimented with using substrates as finish materials for the home. The roof and walls are designed as a rain screen assembly of exposed rubber (EPDM) and mahogany decking material. “The substrate, EPDM in this case, is revealed in instances and slips behind the mahogany shell where needed,” said Oza Sabbeth principal Nilay Oza. The flooring is a poured self-leveling concrete, typically used as a substrate for tile. For the millwork and wall panels, the team used a Baltic birch platform as a base upon which more expensive finish veneers were applied.
Architect: Oza Sabbeth Architects
Location: Sag Harbor, New York
Engineer: CRAFT | Engineering Studio
Contractor: Modern Green Home
Facade: Mahagony decking over Pro Clima weather-resistant membrane; EPDM over plywood sheathing
Roof: Mahagony decking over EPDM
Aluminum doors: Arcadia
Aluminum windows: Gerkin Windows and Doors











