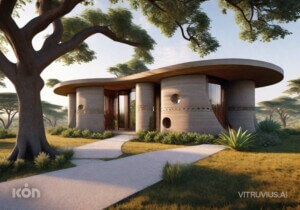Sidewalk Labs, the Alphabet subsidiary focused on urban technology, has been working on a new software tool for generating optimized city layouts. In an effort to combat the disconnect between various stakeholders in the urban planning process—architects, planners, engineers, and real estate developers—and their software, product manager Violet Whitney and designer Brian Ho have created a new computational tool that analyzes a wide array of data to automatically create thousands, or millions, of neighborhood layouts from a baseline design.
Examples of inputs and considerations Sidewalk Labs listed include regulatory concerns, street layouts, block orientations, real estate, weather, building height, and more, which can then be considered against “quality of life” measures. Using machine learning, the technology should get “smarter” over time.
Design always takes compromise. Too much density can cause traffic or an abundance of building shadows, yet too little is also no good. A lot of open space can be great, until it gets in the way of easy movement. Designers and other involved parties can consider their goals and generate many new designs to see different possibilities, which would then inspire and instruct human designers (there’s no doing away with architects just yet). The Sidewalk Labs team also wants to diminish the disconnect between the different software different parties use, from developers’ Excel sheets to the powerful modeling tools used by engineers, and make communication easier.

In a digital case study, the researchers presented a plan for a two-by-two-block neighborhood that aimed for at least 45 percent open space, 49 percent daylight access, and as a proxy for density, 1.5 million square feet of floor area. While the human-led design hit the required parameters, then using the new tool, researchers were able to generate thousands of variations of that initial design, around 400 of which outperformed the original.
Sidewalk Labs also suggested that community feedback might be integrated into the technology and its holistic process in the future, likely important given the pushback its high-tech timber neighborhood—accused of having all sorts of ulterior motives like corporate surveillance—has been getting in Toronto.
The tool is part of a broader trend to introducing automation into design, whether on the interior scale, such as WeWork’s proprietary space-laying algorithms, or at the city scale such as emerging “digital twin” projects.
For more on the latest in AEC technology and for information about the upcoming TECH+ conference, visit https://techplusexpo.com/events/la/











