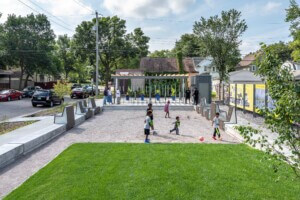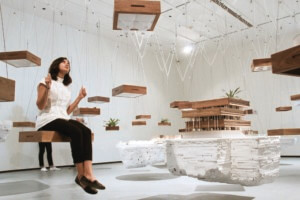The Architectural League of New York’s annual Emerging Voices program once again delivers eight up-and-coming practices making an impact on building and discourse. This year’s jury was composed of Stella Betts, Mario Gooden, Mimi Hoang, Lisa Iwamoto, Dominic Leong, Paul Lewis, Matt Shaw, and Lisa Switkin. Approximately 50 firms were evaluated throughout the invited competition. As in past years, the winners were varied and represented practices from across North America, although many of the 2020 winners can be found on the East Coast. All of the winners will be honored next month and will participate in a lecture series at 130 Mercer Street in Manhattan:
Olalekan Jeyifous and PORT on March 5 at 7:00 p.m.
Mork Ulnes Architects and Young Projects on March 12 at 7:00 p.m.
Escobedo Soliz and Dake Wells Architecture on March 19 at 7:00 p.m.
Blouin Orzes architectes and Peterson Rich Office on March 26 at 7:00 p.m.
Escobedo Soliz
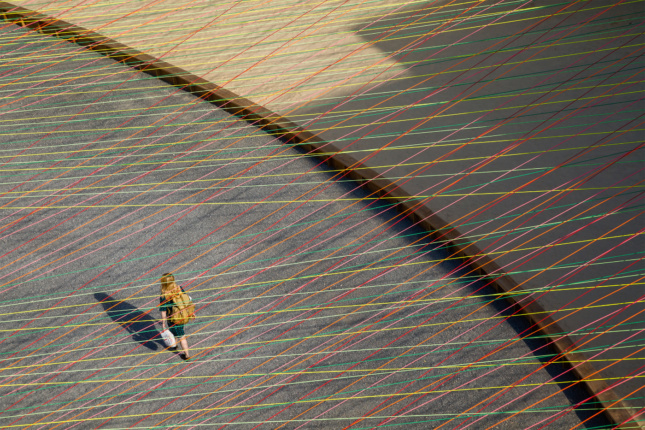
Only four years after founding their firm, Pavel Escobedo and Andres Soliz have built a trusted brand in Mexico City’s saturated design market. Escobedo Soliz formed soon after the pair graduated from the National Autonomous University of Mexico and together won the 2016 MoMA PS1 Young Architects Program (YAP) summer installation competition.
Their YAP project, Weaving the Courtyard, brought acclaim in the U.S. but not at home, Soliz said. “That award is amazing for people in New York and holds a lot of prestige among those people, but here in Mexico, sadly, developers don’t care as much. What we took from that experience was a foundation of concepts and rules that we have used to build our practice, like the value of using simple or prefabricated materials and constructing by hand.”
After struggling to get commissions back in Mexico, the duo moved to Bolivia for a year to begin work on an ongoing design-build structure: a 17,200-square-foot funeral chapel made of artisanal brick on a shoestring budget. This project helped define the studio’s emerging focus on social service. When the pair returned to Mexico, their first major project was the José Maria Morelos Primary Rural School in Santa Isabel Cholula, part of the recovery from the deadly 2017 Puebla earthquake, which damaged over 200 public school buildings in the state. The design team conceptualized and built the school in just nine months.
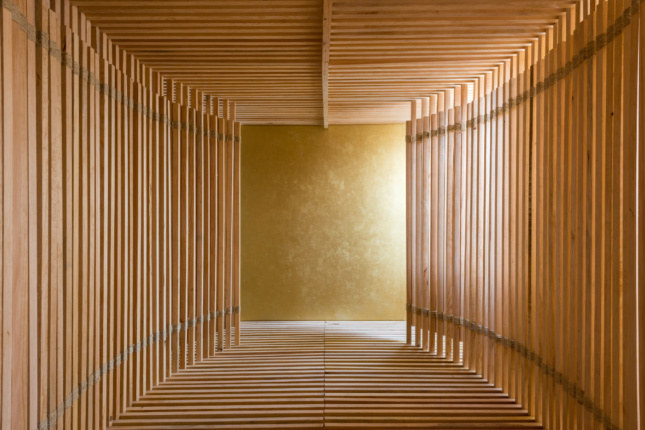
inspired by the rib cage of a whale. (Arturo Arrieta)
“In Mexico, the country’s laws are very strict and the architect frequently has to be the builder,” said Soliz. “That’s why we go after custom projects in different contexts and with low budgets, whether it’s for someone’s home or a special typology like the funerary chapel. We like to focus on the quality of materials and controlling the details. As young architects in Mexico, this keeps us competitive.” – Sydney Franklin
Young Projects
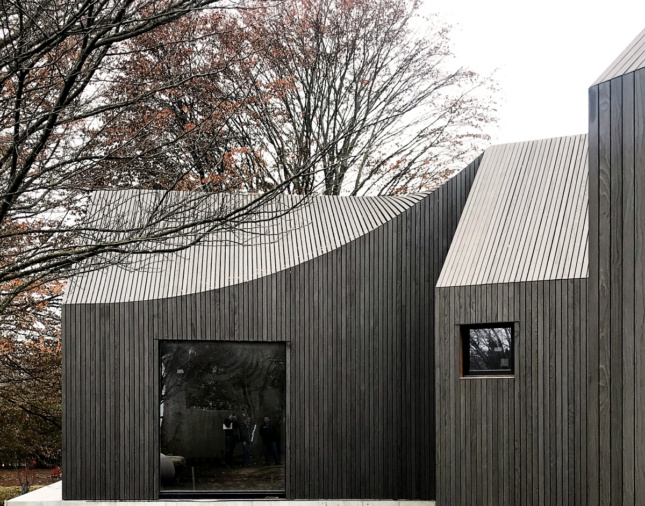
Bryan Young, principal and founder of Brooklyn-based Young Projects, aims for ambiguity. His buildings lend themselves to spatial and material misreadings that disrupt conventional hierarchies, inviting occupants to recalibrate their relationships with their surroundings.
“A tension exists between a normative reading and a misreading, but the misreading is just subtly off,” Young said. “It’s always something that is just a little bit off that draws you into the work.”
Young founded his firm in 2010 after working for Allied Works, Architecture Research Office (ARO), and Peter Pfau, all previous Emerging Voices winners that explore and exploit material properties. Since then, Young has designed polished residential projects that reinterpret familiar materials or layouts. Several walls of the Pulled Plaster Loft in Tribeca ripple with a custom pulled-plaster treatment that adapts techniques used to make traditional crown molding; the plan of the forthcoming 6 Square House in Bridgehampton, New York, is simultaneously a cluster of squares, a crossing of bars, and a fragment of an extendable pattern; and the Glitch House in the Dominican Republic is clad in encaustic cement tiles arranged to confuse light and shadow.
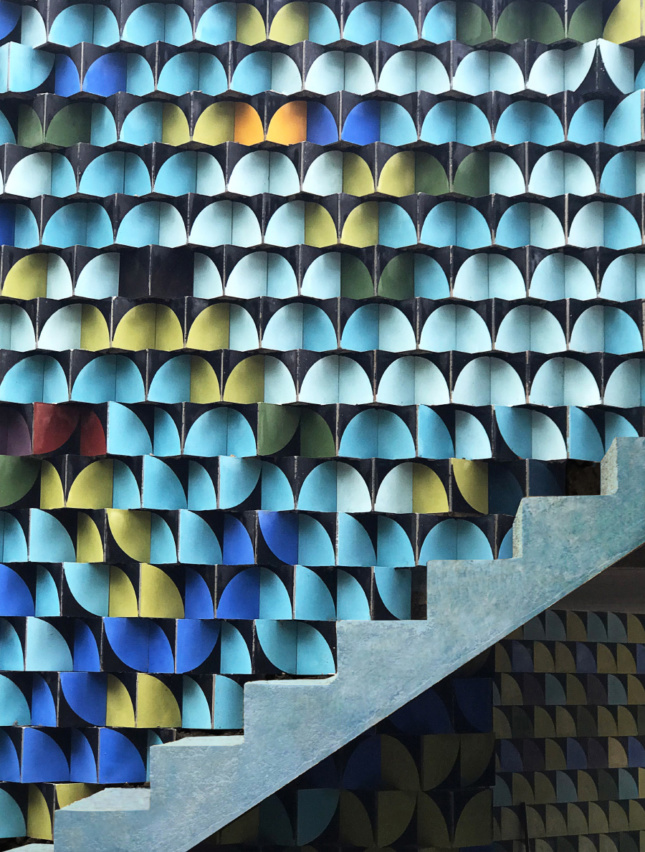
Smaller, in-house experiments (Young refers to them as “young projects”) incubate ideas and processes that could be applied to larger work, or just inspire new ways of creating. Currently sitting in his office is a tensile structure encrusted with salt crystals that might—or might not—point toward what Young Projects has in store. – Jack Balderrama Morley
Mork Ulnes
Dividing his time between Oslo, Norway, and San Francisco, Casper Mork-Ulnes has learned to synthesize design principles from the two regions as the basis for Mork Ulnes, the firm he founded in 2005. “Simply put,” he explained, his eight-person team is “influenced by Scandinavian practicality and California’s spirit of innovation.”
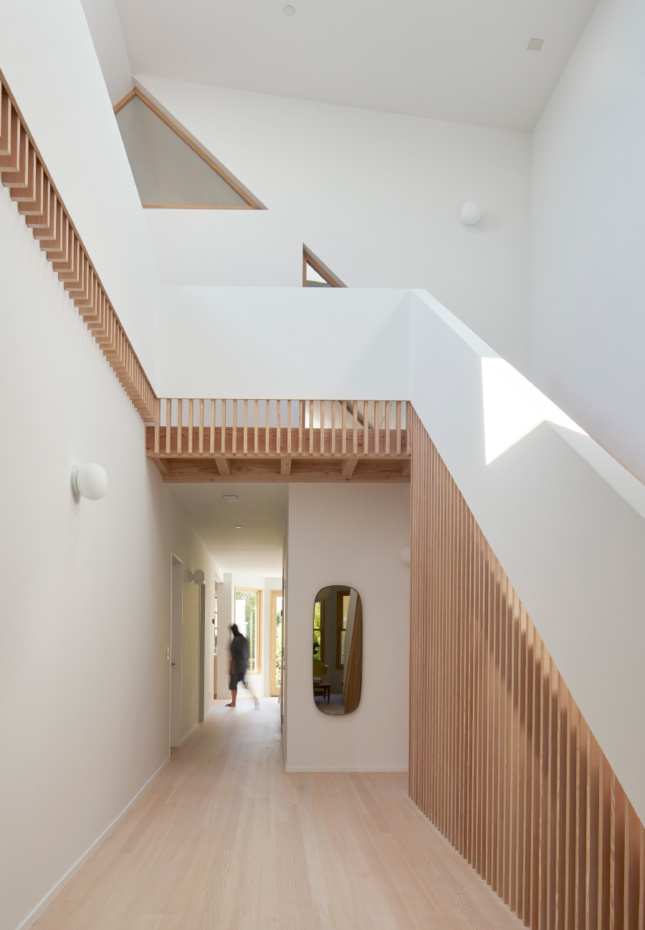
Residential design makes up the majority of the firm’s completed work, including the dramatic renovation of several Victorian-era homes throughout San Francisco. When updating antiquated interiors, Mork Ulnes “strives to make [homes] more efficient, more light-filled, and less compartmentalized,” according to the architect, “to perhaps hark back to a California way of living in which buildings were once more extroverted.”
When given the opportunity to design from the ground up, the firm favors locally sourced woods and distinctly minimal forms. For example, the exterior of Mylla Hytte, a 940-square-foot cabin set within a Norwegian forest, is clad in untreated heart-pine planks that will weather over time, in contrast to the plywood of its interior walls and built-in furniture. – Shane Reiner-Roth
PORT
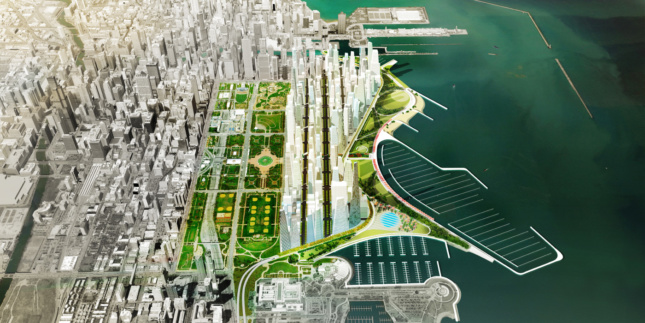
amenities. (Courtesy PORT)
The members of Chicago and Philadelphia–based firm PORT have made it their mission to elevate urban navigation from a chore to a pleasure. The firm believes that a city’s highways, byways, and interstitial spaces reflect a collective attitude toward equity, democracy, and civil rights, and that those values can be bolstered by creative design intervention.

Christopher Marcinkoski and Andrew Moddrell both trained as architects and formally established PORT in 2013 after setting their sights on the spaces in between buildings. They demonstrated their passion for the interstitial with their Lakeview Low-Line project, a collection of bright yellow urban furniture installed beneath the elevated train tracks of Chicago’s Brown Line. “Lakeview takes a site that no one pays attention to,” said Marcinkoski, “and demonstrates the possibility of transforming that space into something that is generous and welcoming.”
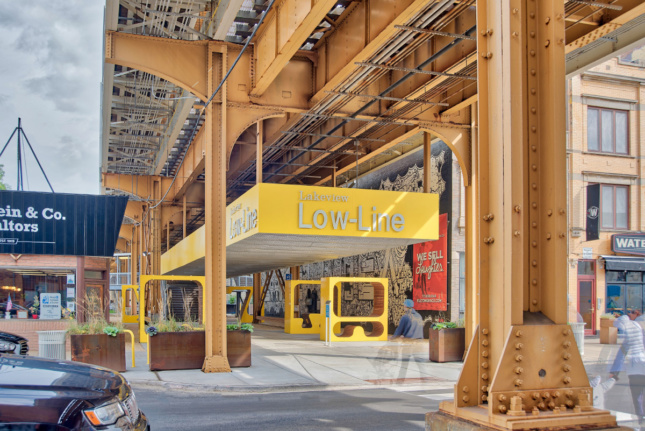
PORT has also taken to increasing public engagement at sites that have long been the center of civic attention, as in its OVAL+ series of temporary pavilions for Eakins Oval, the 8-acre park in front of the Philadelphia Museum of Art. – Shane Reiner-Roth
Peterson Rich Office
Sculptural gallery interiors, high-end retail, and housing and maintenance strategies for the New York City Housing Authority (NYCHA)—three areas that might seem incongruous, but at the eight-year-old Peterson Rich Office (PRO), designing airy, light-filled spaces is part and parcel of considerate urban planning.
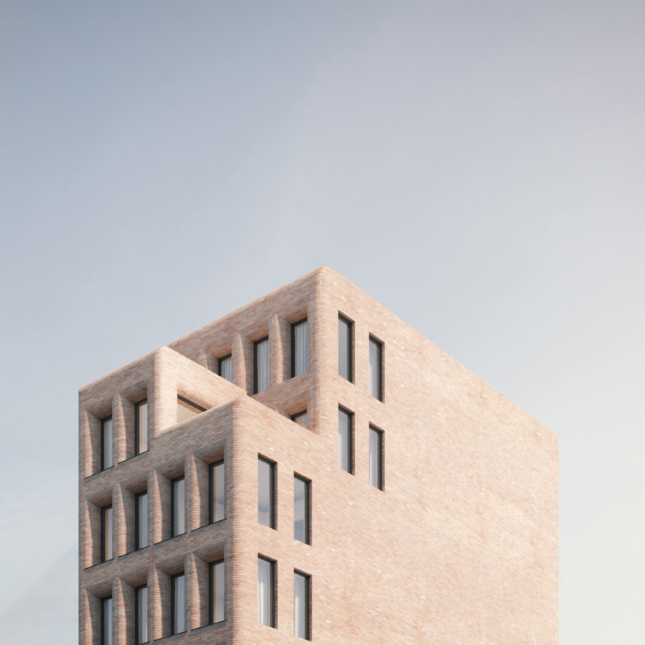
Founders Miriam Peterson and Nathan Rich trace their approach to experiences working at Tod Williams Billie Tsien Architects and Steven Holl Architects—two firms known for their bright institutional projects—as well as SHoP, which Rich says taught him to break down the profession’s “traditional barriers and open [himself] up to different types of work.” Because of often tight budget constraints, PRO’s projects focus on form, gesture, and filling spaces with natural light instead of expensive materials.
The studio is working with New York’s Regional Plan Association to come up with suggestions for how NYCHA can simultaneously make up its $31.8 billion maintenance deficit while capitalizing on the agency’s 68.5 million square feet of undeveloped floor area. This isn’t the firm’s first dance with NYCHA; in 2014, PRO’s 9×18 project provided a blueprint for turning the housing agency’s 20 million square feet of parking into infill housing, and those strategies made their way into Mayor Bill de Blasio’s affordable housing plan.
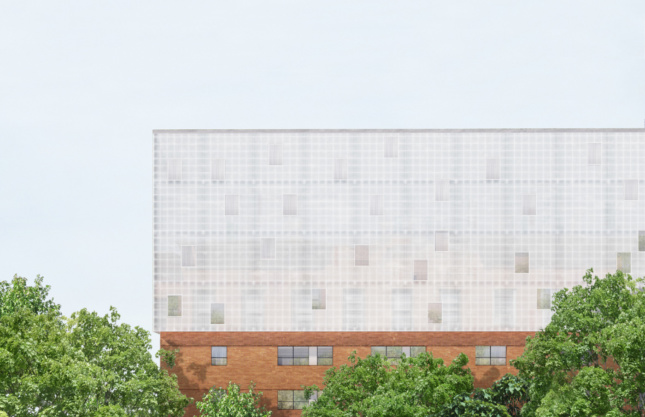
“We always start with a certain amount of research, and try to draw from that research a series of goals for the project,” Rich said. “We try to introduce what we call ‘five points’; these are values and goals built with the client, guiding principles, and those things emerge from context, institution, and need. It’s narrative, and we try to stay true to those things.” – Jonathan Hilburg
Dake Wells
“People are often surprised by how our projects end up looking like they do in these really rural areas,” said Andrew Wells, cofounder of Springfield- and Kansas City-based firm Dake Wells Architecture. “The common question we get is, How did you do that? For us, it boils down to solving peoples’ problems. There is an aesthetic component to that, yes, but it’s just a response.”
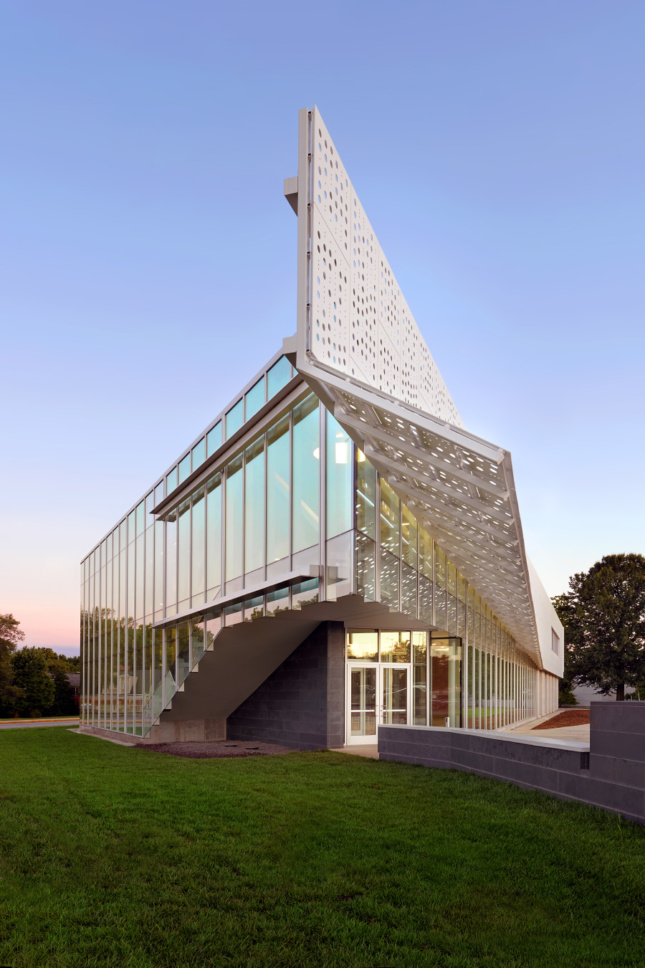
(Gayle Babcock/Architectural Imageworks)
On numerous occasions, Wells and Brandon Dake, who together started the studio in 2004, have presented several design options to a client who ended up choosing the most challenging proposal on the table. Take Reeds Spring Middle School in rural southwestern Missouri. Set on 150 acres of undeveloped land beneath the Ozark Mountains, this 2017 project is tucked into a sloping ravine. “Finding the right spot to put the school was hard, so one of our ideas was to allow the building to negotiate the steep topography of the site,” said Wells, “but we didn’t think they’d go for it.” In the end, the semisubterranean design allowed Dake Wells to add a storm shelter to protect students, teachers, and staff during tornado season, one of the client’s biggest goals, and resulted in a striking exterior.
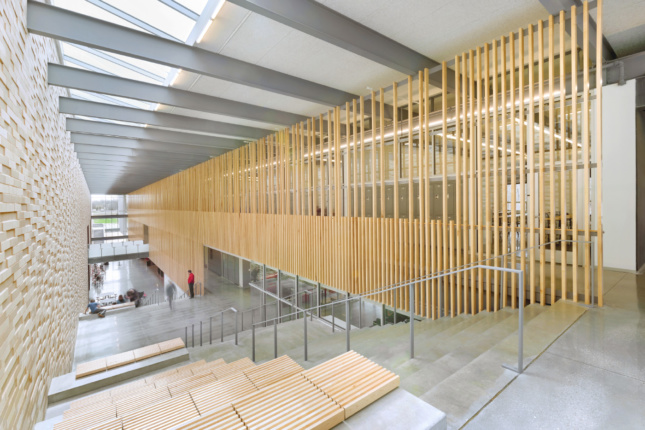
According to the design team, using few materials and a muted color palette also helps them concentrate on forming shapes that will stand out. Both Dake and Wells are from small towns in Missouri and feel most rooted in their work when they return to similar spots throughout the region on commission, often collaborating with low-income school districts with tight budgets. “We don’t subscribe to the notion that good design is for elite clients with money to spend,” Dake said. “We take on low-budget projects and push them as far as we can.” – Sydney Franklin
Blouin Orzes
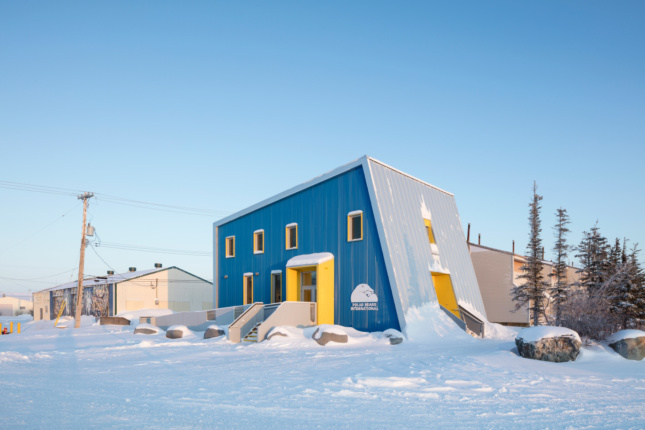
Few have mastered the nuanced art of designing for the extreme climate of Canada’s Circumpolar North in the face of global warming. But Marc Blouin and Catherine Orzes of Montreal-based Blouin Orzes architectes have made that challenge the heart of their practice. Dedicated to what they describe as a “tireless journey” through the villages of Nunavik, the vast northern third of Quebec, Blouin and Orzes create buildings that empathetically address the pressing needs of Inuit communities.
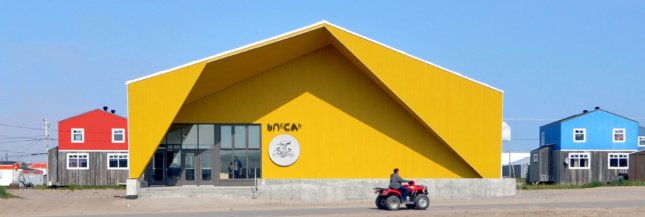
For Blouin Orzes, the work doesn’t stop at the building itself—the architects also play an active role in public consultation processes, sourcing funding and filing grants on behalf of their clients. “It’s a constant search for a balance between tradition and modernity in the contemporary realities of northern communities,” the architects explained. “We have discovered the importance of patiently learning from a culture distinct from our own and have come to love the landscapes and respect nature’s harsh conditions.”
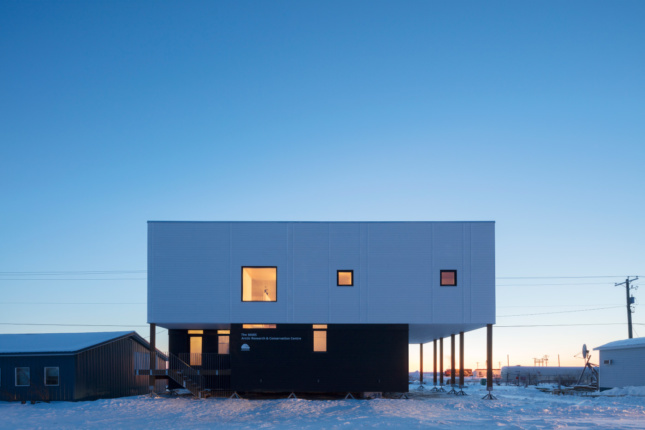
The Katittavik Cultural Centre in Kuujjuarapik, a village on the coast of Hudson Bay, is representative of the firm’s work providing much-needed social spaces for people in remote locations. Upward of 10,000 people use the center, located in one of Nunavit’s 14 communities north of the 55th parallel. The area’s harsh conditions create construction challenges, like high costs, a limited labor force, protracted schedules, and concerns about sustainability. Yet building here takes not only resources and time, but also considerable trust—which the designers work continually and respectfully to earn. – Leilah Stone
Olalekan Jeyifous
For Olalekan Jeyifous, the physical world doesn’t take precedence over the space of imagination. By embracing the tension between reality and invented narratives, his work produces a panoply of architectural inquiries in various media, including hyperreal photomontages, public sculpture, whimsical installations, and immersive VR experiences. Rather than prescribing function, his projects encourage their audiences to reconsider architecture’s relationship to the communities it affects.
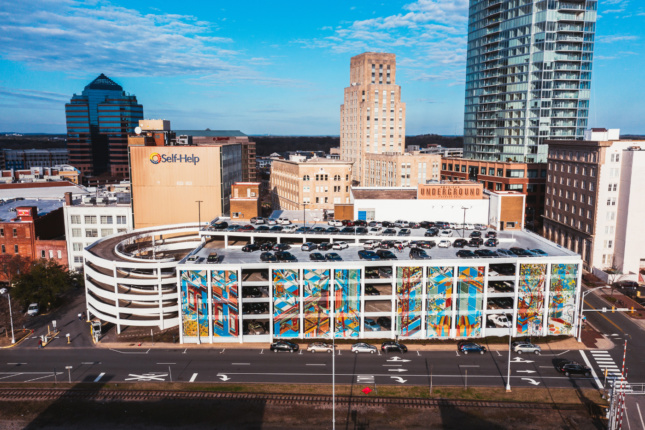
Jeyifous describes his work as a result of the “process of connection as opposed to reaction, evoking a notion of ‘place’ rooted in immanence and possibility.” His built public work embraces multiplicity and interpretation, and engages each community’s historic and contemporary challenges, including histories of mobility and displacement, issues of equity in urban housing markets, and the importance of public spaces as sites of protest.
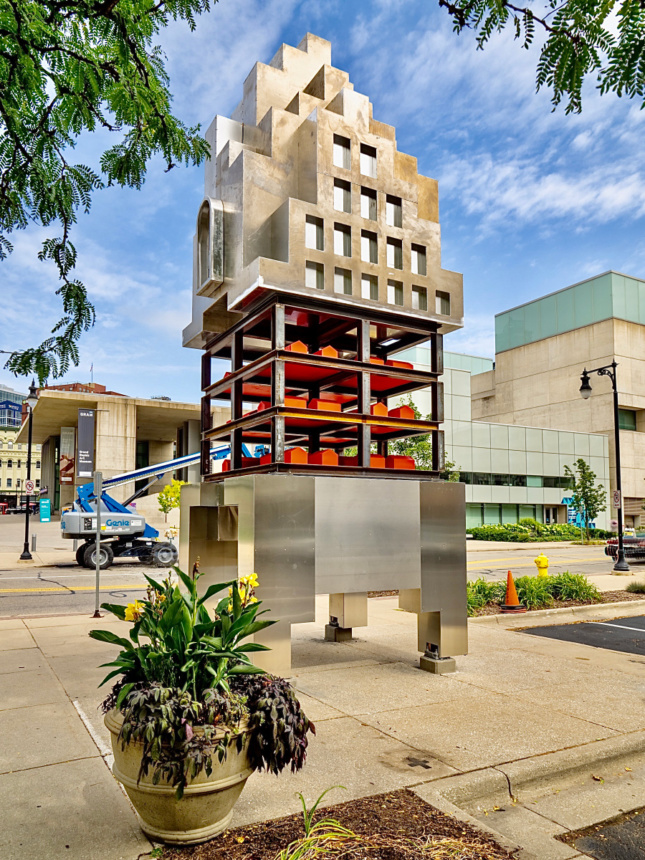
His unbuilt work is equally rooted in social justice. Born in Nigeria, Jeyifous has developed various projects that envision the future of the country’s sprawling megacity, Lagos, in a way that questions ideas of what progress looks like. In Shanty Mega-structures, he produced a series of renderings depicting the city’s informal settlements at the scale of large commercial developments, asking viewers to reconsider who visionary architecture should be for and what practices should inspire it. – Leilah Stone








