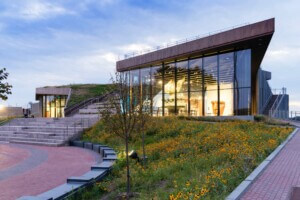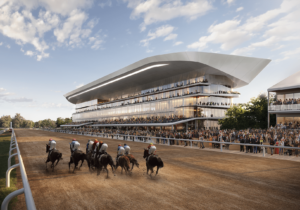Deep within New York’s Catskills region, this reinterpreted American side-gable house casts an impressive profile. Set back on a 45-acre lot, the black-stained, pine-clad structure incorporates a diverse set of interior environments with expansive views of pastoral farmland. Brooklyn-based firm Feuerstein Quagliara implements a so-called “program bar” that makes the most of the site’s undulating perch and southern exposure.
Extruded along an east-west axis, the house segments into six equal blocks: a guest bedroom, entry foyer, dining room, kitchen, living room, and master suite. As the more intimate bedrooms offset from the central array, residual alcoves and impromptu patios form within the core’s recesses. Tying the home together, the gabled roof evenly covers both indoor and outdoor spaces and creates a crystalline mass. Sliding glass doors maintain an even flow throughout the entire interior and forge a strong connection with the exterior.
Anchoring both bedrooms on either side is a central communal core. This main, open-plan living space has large skylights and vaulted ceilings. Two Baltic birch kitchen islands float in the center of the space and delineate between a lounge and dining room on either side. A clever interplay of stark white walls, wooden built-ins, and polished concrete floors and countertops makes for a minimalist yet inviting interior scheme. The same contrast of materials and textures carries through to the home’s bathrooms, where custom wooden cube tubs sit pretty in the white-tiled volumes.
Read the full article on our interiors and design website, aninteriormag.com.











