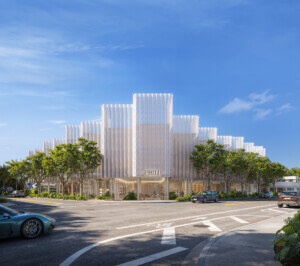The second lives of observation towers built for the Olympics run the gamut from rock ‘n’ roll museums to rappelling venues to rather straightforward radio and television transmitters. Yet Montreal’s Olympic Tower, perhaps the most famous of these soaring edifices even though it wasn’t finally completed until a full decade after the 1976 Summer Olympics, hasn’t really had a productive afterlife—until now.
Thanks to Quebecois financial services giant Desjardins, a new purpose has at long last been bestowed on the precast-concrete landmark that looms precariously over Parc Olympique.
Working closely with Desjardins, the multidisciplinary Montreal-based Provencher_Roy painstakingly converted seven of the tower’s 12 unoccupied floors into new office space that will serve as call and administrative centers for the bank over the next 15 years. In total, the renovation, which kicked off in 2018, encompasses 150,000 square feet, roughly 80 percent of the tower’s rentable space. It includes an auditorium, a trio of lounges, a 400-seat dining room, a wellness center, 25 “collaborative living rooms,” a half-dozen coffee bars, and enough open workspace to accommodate 1,400 employees.

The top of the tallest inclined tower in the world, at 541 feet, has long been home to a popular observatory that’s accessible to the public via a glass-encased funicular; however, the rest of the interior space within the tilting, Roger Taillibert-designed structure has remained mostly empty. Desjardins is now the first (and only) major tenant to occupy it in over 30 years.
That’s big news when considering that the stadium complex at Parc Olympique—tower included—is regarded by many as a particularly egregious white elephant despite its architectural significance.
Often referred to as the “Big O” (or more commonly among locals as the “Big Owe” in reference to its exorbitant cost of over $1.1 billion), Montreal’s doughnut-shaped Olympic Stadium is the largest stadium in Canada by seating capacity with room for 56,000 patrons but has experienced woefully little post-Olympics activity. Lacking a full-time tenant since the Expos decamped in 2004, the venue has been plagued by a long list of structural issues and costly setbacks. While most criticism has been lobbed at the roof-cursed coliseum, the fact that its adjacent tower has sat unoccupied since 1987 has only soured the view of this somewhat damaging Olympics leftover.
The renovation of the Olympic Tower, recently rechristened as the Montreal Tower, is a major step in a positive new direction.

The most significant aspect of the overhaul involved removing a bulk of the tower’s prefabricated concrete panels and been replacing them with an all-glass curtain wall that encases 60 percent of the building’s facade. Per a press release, this dramatic undertaking was the single “biggest challenge” in transforming the “mythical” structure, and was essential in “creating a pleasant work environment.”
Antiquated mechanical systems were also replaced and brought up to code as part of the renovation.
Throughout the process, Provencher_Roy was mindful not to erase the tower’s important place in Montreal history. Tributes to the building’s Olympic legacy are distributed throughout the light-strewn interior, most in the form of sporty murals.

“It was a privilege to work on such an exceptional site that represents so much in the collective imagination,” said Julien-Pierre Laurendeau, an interior designer at Provencher_Roy. “Our design strategy has been to showcase the spectacular architectural character of the Montreal Tower, still imbued with the Olympic spirit. Interior design encourages collaboration and sharing of knowledge in a healthy environment, as well as drawing a parallel with the values of Desjardins.”
Montreal’s Olympic Stadium will likely never live down its reputation as one of North America’s most notorious white elephants. But the tower that bends directly over it can now bask in its newfound status as an example of smart, site-sensitive reinvention and reuse.
















