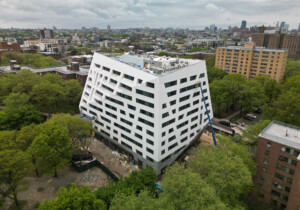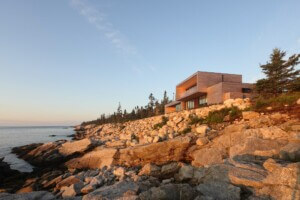The following interview was conducted as part of “Building Practice,” a professional elective course at Syracuse University School of Architecture taught by Molly Hunker and Kyle Miller, and now an AN interview series. On October 17, 2019, Isabella Calidonio and Tanvi Rao, students at Syracuse University, interviewed Jennifer Bonner, principal of MALL.
The following interview was edited by Kyle Miller and AN for clarity.
Isabella Calidonio and Tanvi Rao: Can you tell us how MALL began, and more generally about your path from graduate school at Harvard to today?
Jennifer Bonner: I finished at Harvard University’s Graduate School of Design in 2009, almost exactly when the recession started. I had already worked in London for Foster and Partners and David Chipperfield Architects, but I wanted to work for another architect before I started my own practice. Unfortunately, there were no job openings anywhere, so I applied to teach at various schools. Georgia Tech offered me an adjunct position for a semester. The question then became, “How do you start teaching and build a practice at the same time?” I next started wondering what the name of my office should be. Perhaps it would have been more beneficial to first ask myself where I would find clients!
I began with Studio Bonner with full intentions of getting licensed and using the word architect in the name of my firm, but that never happened. My work at that time, during the recession, was directly linked to academia and the majority of the projects were speculative ideas installed in galleries or within the institutions where I was teaching. After practicing for five years, I moved to Cambridge to teach at the GSD with an ambition to rethink the identity of my practice. That’s when MALL was born. A lot of people use their own name and a lot of people use acronyms… There are two kinds of acronyms: SOM, which is an acronym for Skidmore, Owings and Merrill, the founding partners, but if you ask your generation, most do not know their names or what it stands for. The second model would be the acronym OMA, or Office for Metropolitan Architecture, which has nothing to do with Rem Koolhaas’s name. I was more interested in the OMA model, and imagining an acronym that is flexible and might even change from project to project. There have been a few different variations, “Mass Architectural Loopty Loops” and “Maximum Angles, Little Lines.” Beyond the name, the practice has been running for about ten years now. The first five years were hard work, figuring out my architectural interests by setting up a series of conceptual projects, while the last five have been really enjoyable and productive, and include building those ideas.
What is it like to run an office by yourself?
During my first three years in practice, I partnered with Christian Stayner, an architect in Los Angeles. It was a very useful time to gain momentum together, especially in the beginning of our careers. Now we are working independently and developing very different types of projects. That partnership and pursuing public art projects was one way of coping with the recession. Today, MALL is what I call a “one-woman band” and I hire various employees on a project-by-project basis. It is liberating to run an office on my own and to define what that looks like.
You are a mother, a sole-practitioner, a curator, a writer, an Associate Professor and Director of the M.Arch II program at Harvard. How do you manage to stay afloat, and how do you bring together all of these different identities? In particular, do you reflect often on your identity as a female architect?
Last year I won a Progressive Architecture Honorable Mention Award. Apart from one other firm, eight other winners were male, and it got me thinking about the importance of being a female solo-practitioner. I also asked myself “Why aren’t there more women winning these awards?” and whether I should be teaching less and practicing more. At the same time, I wondered how I could devote hours to teaching and administrative roles while also making highly creative work? Part of the magic at MALL is the ability to remain small and to be highly selective about what projects that I take on. Most projects begin with a research question, not an inquiry from a client. In the case of the PA Award, the project began four years ago as a body of conceptual work titled “Best Sandwiches”, later, we pitched it to several developers as a midrise tower, “Office Stack”. To answer your question about how I balance all of these roles, after a decade of being in the thick of it all… I couldn’t imagine it any other way.
We know that you’re really interested in pop culture, and encourage your students to look outside of the discipline for ideas about representation. Can you talk a bit about your sources of inspiration and how you incorporate them into practice and teaching?
I am inspired by popular culture and tendencies found in art. I often wonder if art can push architecture in new directions today. I believe it’s possible. For example, when selecting materials for Haus Gables, I was looking at contemporary art practices and traditions found in the American South, not references from the discipline of architecture.
From a geographic standpoint, I’m constantly moving… seemingly every three years over the past two decades and so I’m always in a different city, which creates a persistent curiosity that encourages me to carefully observe the world around me. I also believe that Instagram is very useful for this as well, because now I have access to what others are observing in the world even if I’m sitting in a basement studio space in Cambridge.
Regarding teaching, I just started a new course at Harvard called “Representation First (!!!), Then Architecture.” We’re not looking at architectural representation. We’re looking at art practice, popular culture, and material found in the every day, as a way to encourage inspiration from places other than within our own discipline. We’re looking at cake decorating techniques from the 18th century which include intricate piping from French masters, but also methods found in America with the use of marzipan in the 1950s. Other things we obsess over in that course… food photography, 1980s bubble letters, or the origins of clipart. Perhaps these cultural eccentricities can offer architectural design and representation something new, or at least unexpected.
When you share your work, have you found that these non-architectural influences and modes of representation resonate with a broader audience? Do you alter your presentations relative to your audience?
It’s important to know your audience, but I don’t think we have to make such a strong distinction between academic audiences and the general public. I’m interested in using devices that already have a broad appeal—like the image of a gable or the medium of a guidebook—to draw people in, to educate them by making them feel included in a discussion about architecture. For example, in the interior of Haus Gables, I wanted to select a material palette that linked the house to local cultures in Atlanta. The soft white wood used in the primary structure of the house draws associations to Scandinavian architecture. But I was building a house in Atlanta, in Goodie Mob’s “Dirty South”… it couldn’t have been a Scandinavian house. I put pressure on myself to create environments on the interior that resonate with Atlanta’s aesthetic culture. This is where the faux finishing comes in. There is a tradition of faux finishing, where southerners could not afford precious materials such as Italian marble and instead painted it onto domestic surfaces. To answer your question about audience… is it locals who rent the house out for amateur photoshoots with big ambitions to “fake it until you make it”, or the fan base for Atlanta rapper Mulatto who shot her “Longway” video there, or is it architectural academia all along? Perhaps it’s all of them.
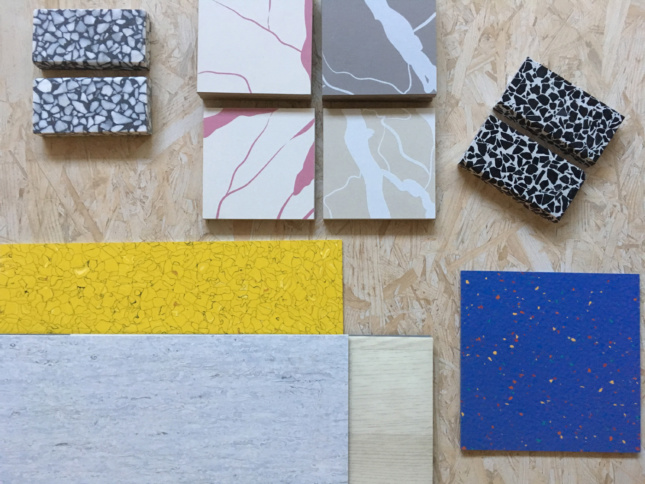
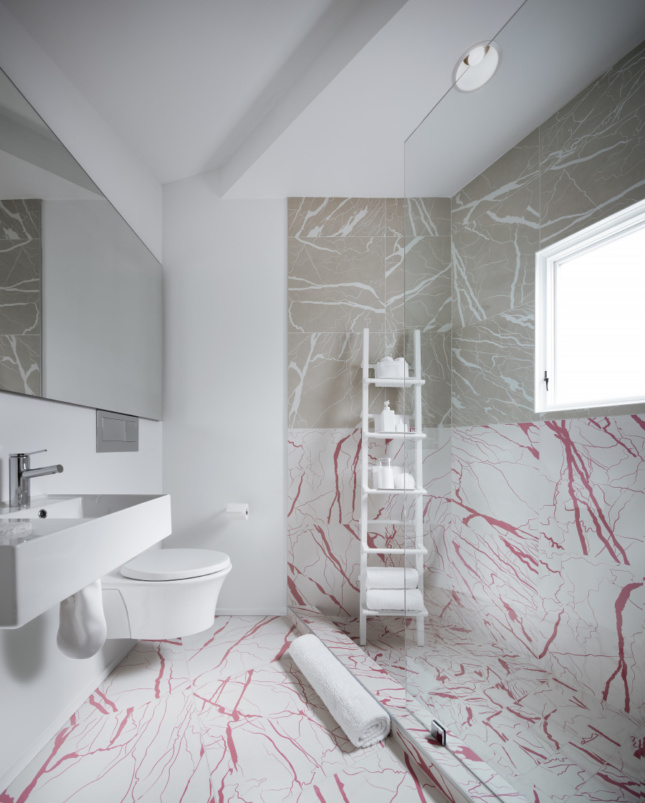
Beyond incorporating faux finishes in Haus Gables, we see a very playful array of colors, patterns, shapes, and textures on the interior. How did you select these interior finishes? Is it simply a matter of taste or is there some science behind it?
It may be bit of playing out taste… you have to start somewhere. But the design of the interior environments was also very intentional and conceptually oriented. There is an idea about combining expensive materials with inexpensive materials, like rubber vinyl you might see in hospitals or fake wood vinyl from Home Depot. The expensive materials elevate the inexpensive ones. So, there is an economic argument to make here, too. Overall, each room took on a unique identity relative to the material selections. To reinforce difference, transitioning between rooms and around corners became important moments. When I received the final architectural photographs of the house, I saw something that I did not anticipate. All of the colors tend to flatten space. It reminds me of a trend in contemporary fashion—color blocking—where bright yellow, pink, and mint green become a color block. In one 55’ long view through the house, you can see similarities to color blocking in fashion as the bedroom, dining room, and kitchen start to look like a Marni sweater.
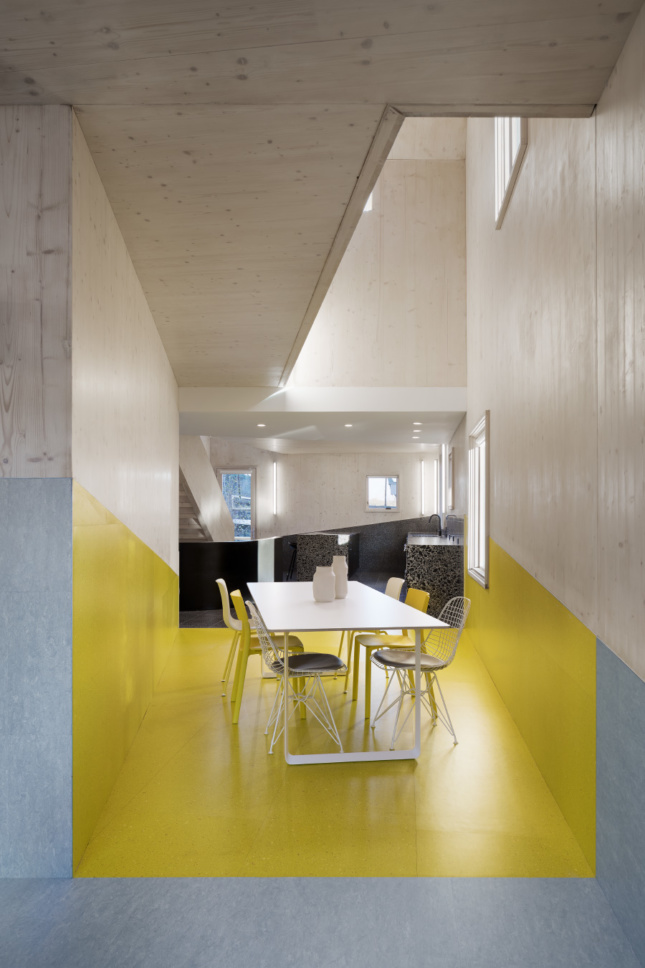
It’s interesting that you’ve thought so much about the color and the overall visual experience of the interior of Haus Gables. Why is the exterior white?
The cross-laminated timber that is exposed on the interior is monochromatic. As I mentioned earlier, it’s a soft white wood. And I knew that the finishes should be kind of daring or bold, to create an environment that the soft white wood could not create alone. The idea for the exterior in white was really because of Domestic Hats, a project that served as the conceptual precursor to Haus Gables. I was drawn to the idea that Haus Gables is a full-scale model, almost a replica of one of the massing models I created for Domestic Hats. So white, as a color, links the built house to the white foam architectural massing model. The exterior of the house also has a unique texture. I was inspired by John Chase’s Glitter Stucco & Dumpster Diving. In that book, Chase writes about how ordinary houses in Los Angeles finished with stucco are often additionally finished by the owner with glitter… to make the house sparkle. A kind of upgrade. The glitter in Haus Gables is a reference to this phenomenon in Los Angeles. I was also inspired by Mary Corse, who painted with glass beads. The same glass beads that are used by the Department of Transportation in road striping. Chase’s Glitter Stucco and Corse’s reflective beads become a “dash finish” in the façade of Haus Gables. Maybe it’s a house with way too many ideas, but it was my first building at MALL, I couldn’t help myself!
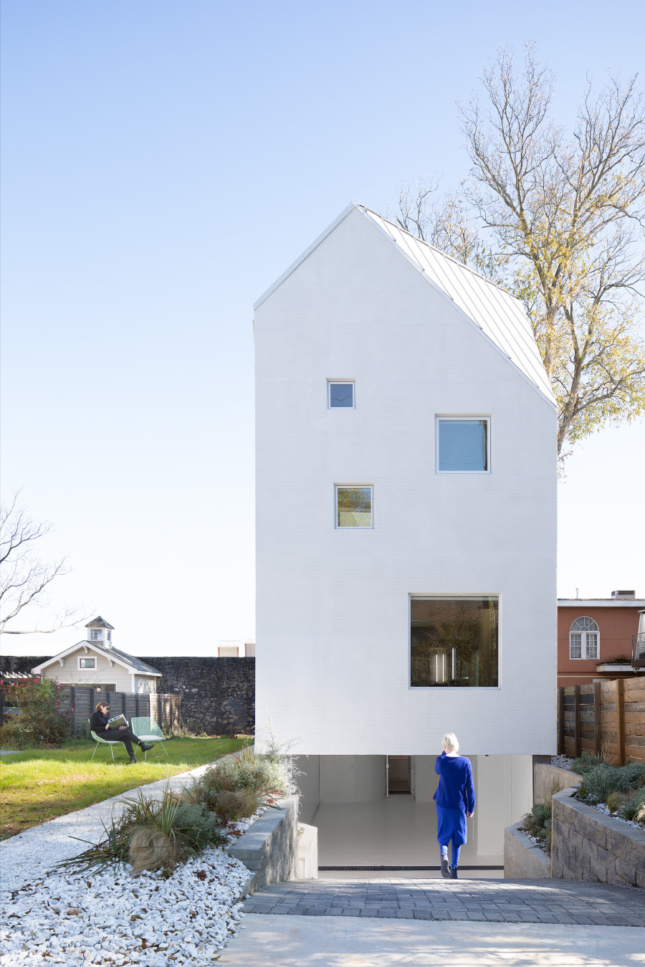
We recently learned that Haus Gables had no client. How did this affect the design, and what was it like to design a house without a client?
I have a bunch of family members… aunts, uncles, sister, mom, dad, but none of them have asked me to design a house and it’s fair to say that they don’t see the value in architecture. And then there’s me… I’ve invested 20 years of my life in architecture. As you may know, many architects receive their first commissions from a family member. This was not going to happen for me. We, meaning me and my husband, decided we had to do it ourselves. We bought a piece of land in Atlanta when we were teaching at Georgia Tech, and applied for a construction loan. On one hand, there’s a lot of freedom. Nobody was presenting demands like where to put the bathroom or how many closets to have. But there’s still a budget, and there’s tremendous stress associated with taking on the financial risk of such an experimental construction project. For example, the CLT panels were from Austria and required payment in full before they started manufacturing the product. That doesn’t totally align with bank financing. Overall, there were many difficulties as a result of moving forward without a client. Still… it was totally worth it! I believe I was able to achieve several of MALL’s architectural ideas faster than if there was a traditional client involved.
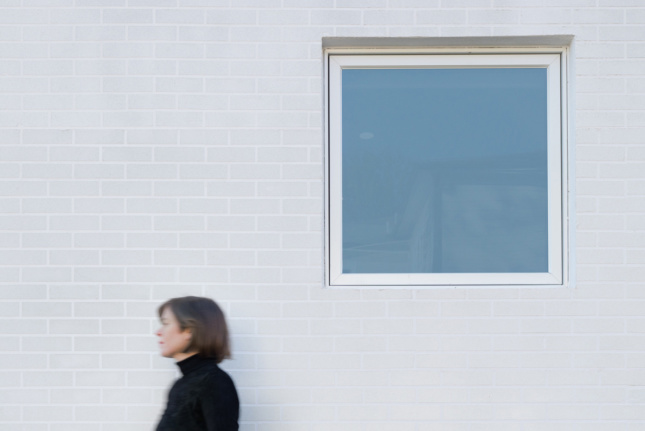
We just have one more question. What has been the most rewarding moment in your practice thus far?
That’s an easy question for me to answer. Completing Haus Gables has been the most rewarding moment. To build something after talking about it for years and years… it was very liberating and very rewarding. Despite the struggle to get it built, I wouldn’t change a thing.









