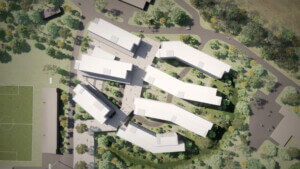Manhattan’s South Street Seaport might look pretty different in a few years if the Howard Hughes Corporation (HHC) moves ahead with its new residential development. The Lower Manhattan historic district could soon have a new 990-foot tower.
HHC has hired Skidmore, Owings & Merrill (SOM) to master plan a new mixed-use development for the Seaport. The project could feature a new building with four floors of office and retail space topped with a residential tower that could range from 570 to 990 feet at 250 Water Street.

The tower could have between 550 and 700 units, 200 of which would be designated affordable housing, following the Mandatory Inclusionary Housing goals of the Department of City Planning and the Department of Housing Preservation and Development.
“Together with the community, and with the necessary approvals, we have a rare opportunity to bring affordable housing to an area where it’s in short supply,” an HHC spokesperson told AN. “Following the stakeholder workshops, we are continuing to engage with a diverse range of neighbors, businesses, and civic groups as well as elected and government officials as we further develop our plans for the 250 Water site and other district improvements.”
The current zoning for the Seaport only allows for 12-story buildings, and the proposal requires Howard Hughes to negotiate the purchase of up to 700,000 square feet of air rights from three surrounding properties with the New York City Economic Development Corporation, as well as complete the Uniform Land Use Review Procedure, which ends in a city council vote.

This project comes after earlier HHC’s failed attempt at building a 600-foot tower in the neighborhood in 2014. The project was ultimately rejected by the Seaport Working Group, a community task force, for being out of scale with the lower-rise Federal-style brick context.
The HHC spokesperson said the company is looking forward to continuing the conversation with the community to create a long-term solution for the neighborhood. “Through our extensive community engagement process, we have been working to generate a planning framework for the Seaport historic district that everyone can get behind.”











