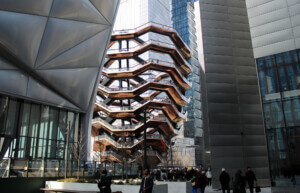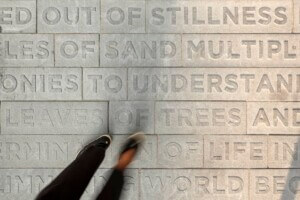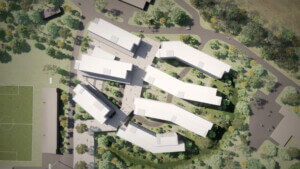One of Chicago’s most notorious—and notoriously well-located—construction pits may soon at long-last be the site of renewed activity as plans to build two lanky, Skidmore, Owings & Merrill (SOM)-designed residential towers at 400 N. Lake Shore Drive attempt, once again, to move forward in the approval process.
As the Chicago Tribune reports, there’s been some substantial tweaks to the design at the Related Midwest-developed site. The towers, which will have a combined 1,1000 residential units, have both been scaled back in height, one reduced from 1,100 feet to 875 feet and the other from 850 feet to 765 feet. A hotel planned for the taller of the two towers has also been axed due to traffic and security concerns, among other changes to the towers’ design.
The much-anticipated development of what never materialized beyond a large, gaping circular hole on a primo parcel of land on the Chicago River waterfront has been a hot topic in the Chicago real estate world for more than a decade. The coveted Streeterville site was originally slated to be graced with Santiago Calatrava’s 2,000-foot-tall Chicago Spire condominium tower, a project that was halted after 30 percent of its units were sold and a 76-foot-deep foundation was dug during the 2008 economic crisis. Calatrava’s curvy, cloud-brushing tower would have been the tallest building in the Western Hemisphere at the time, if it had ever been realized.

“When the design was first shown in 2005, I wrote it could be the city’s first metrosexual skyscraper, although I predicted it would never get built,” wrote Chicago Sun-Times business reporter David Roeder of Calatrava’s design. “Yeah, I was right, but true foresight would have had me not covering real estate and instead shorting everything in the market ahead of the crash of 2008.”
Related Midwest took control of the site in 2014 and revealed its initial plans—designed by SOM’s David Childs—for the twin residential high-rises in 2018. The plan, however, was later rejected by 42nd Ward alderman Brendan Reilly, who echoed numerous concerns voiced by local residents and business owners including the project’s height. Related, in turn, was forced to go back to the drawing board.
In 2019, the developer received an extension to commence construction on the delayed project without having to revisit the zoning approval process according to the Tribune. It’s now back in the hands of Reilly to give his blessing to the shorter, altered version of SOM’s original design before the project can progress and go before the City Council for approval, then eventually kick-off construction.
Reilly has scheduled a public meeting to review Related’s revamped plans for the site.











