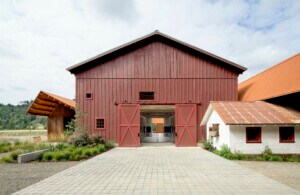As part of a larger response initiative first announced in late March, a newly formed task force within the American Institute of Architects (AIA) has launched a new online tool geared to help public officials more easily identify existing buildings that can be potentially converted into makeshift emergency medical facilities during the coronavirus (COVID-19) pandemic. These temporary facilities, which are located in everything from convention centers to hotels and motels to sports arenas and beyond, are being harnessed for either the quarantining/treatment of those infected with the coronavirus or as hospital overflow facilities for non-COVID patients.
The COVID-19 Alternative Care Sites Assessment Tool was devised to enable officials without backgrounds in healthcare design or emergency-level adaptive reuse to swiftly evaluate a potential site for compatibility as a what the AIA has deemed an “alternative care site.”
Taking the form of a nine-page checklist, the tool—prepared with professional input from healthcare architects, engineers, scientists, front line healthcare workers, designers, and others from relevant fields—melds existing best practice information that applies to non-emergency situations with federal documents that have been issued since the outbreak began in the United States. The ultimate aim of the tool is to guide officials in selecting and adapting sites that support patient care operations, maximize the preservation of life, minimize the risk of spreading the virus along with other pathogens, and other attributes.
Off the bat, the checklist identifies basic characteristics of a site that would render it compatible or incompatible as a temporary treatment facility. “Go/No go” building components include age (should be less than 20 years old/built to meet contemporary code requirements); multi-story or residential wood-framing (nope); floor space (there should be a whole lot); municipal water supply (clean water and good water pressure are vital), and power outlets (similar to available floor space, grounded outlets should be ample.)
“This tool is geared toward flexible and rapid decision making during a public health pandemic,” said Dr. Molly Scanlon, FAIA, FACHA, an environmental health scientist at Phigenics and chair of the task force, in a statement. “Our goal was to synthesize decades of healthcare knowledge and experience into a checklist reflecting the key essential elements of healthcare operations to reduce risk and increase safety at an alternative care site.”
The Los Angeles Convention Center, where the AIA was to hold its annual Conference on Architecture from May 14 through 16, has since been converted into a 100-bed overflow hospital overflow facility by the California National Guard.
The launch of the AIA’s rapid response site assessment tool comes on the heels of another helpful resource that encourages architects, engineers, facility managers, and others to share information—project details, photos, etc.—about individual alternative care sites that they’ve had a hand in conceiving. Once this information is loaded into the resource database, it will appear on a map, the COVID-19 ArchMap, produced and maintained by the AIA in partnership with the Institute of Health + Wellness Design at the University of Kansas. The AIA hopes that the information will prove not only helpful to those responding to the current crisis but also serve as a resource for future pandemics.











